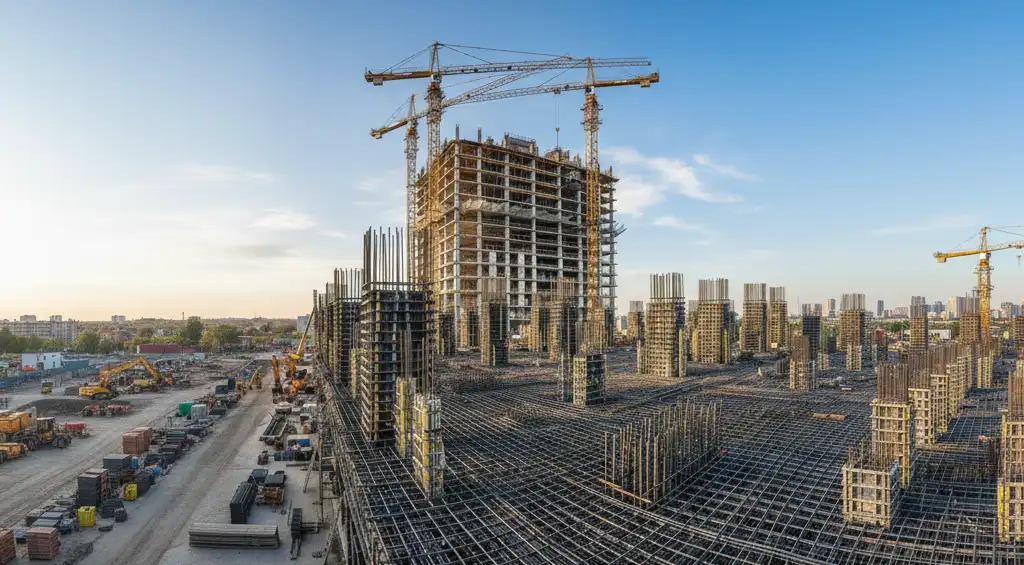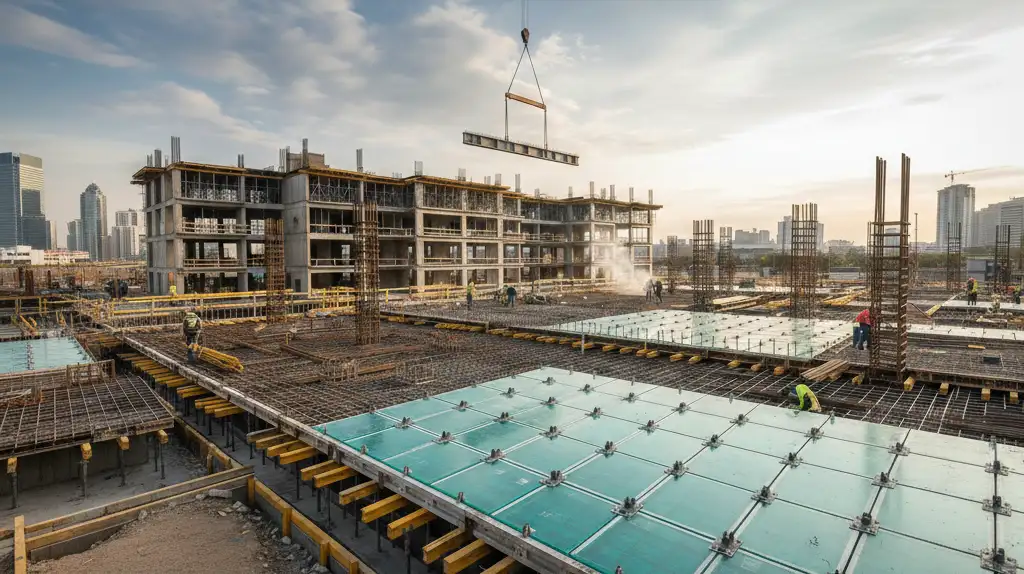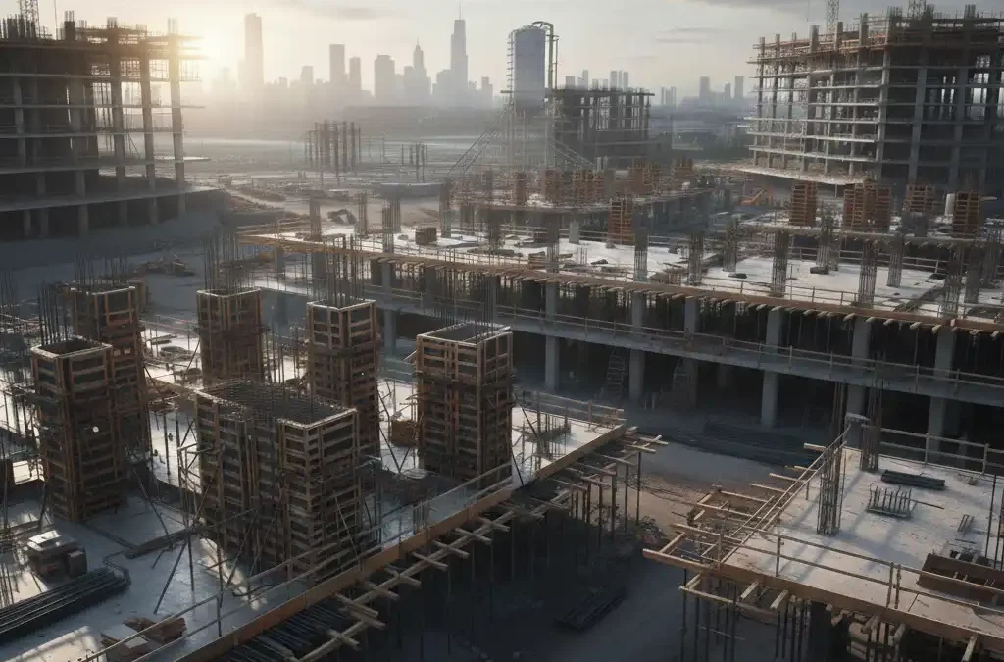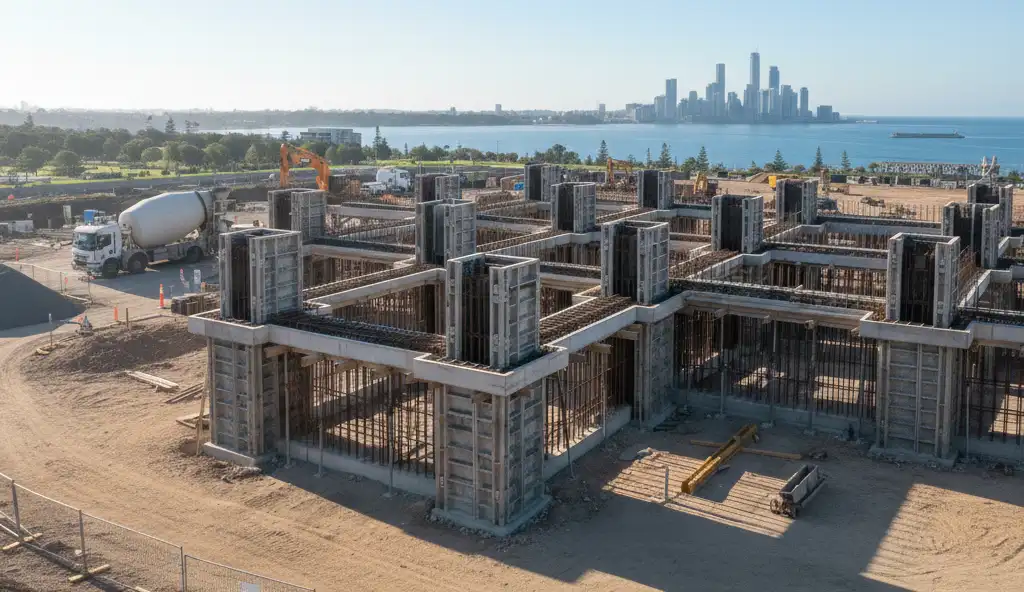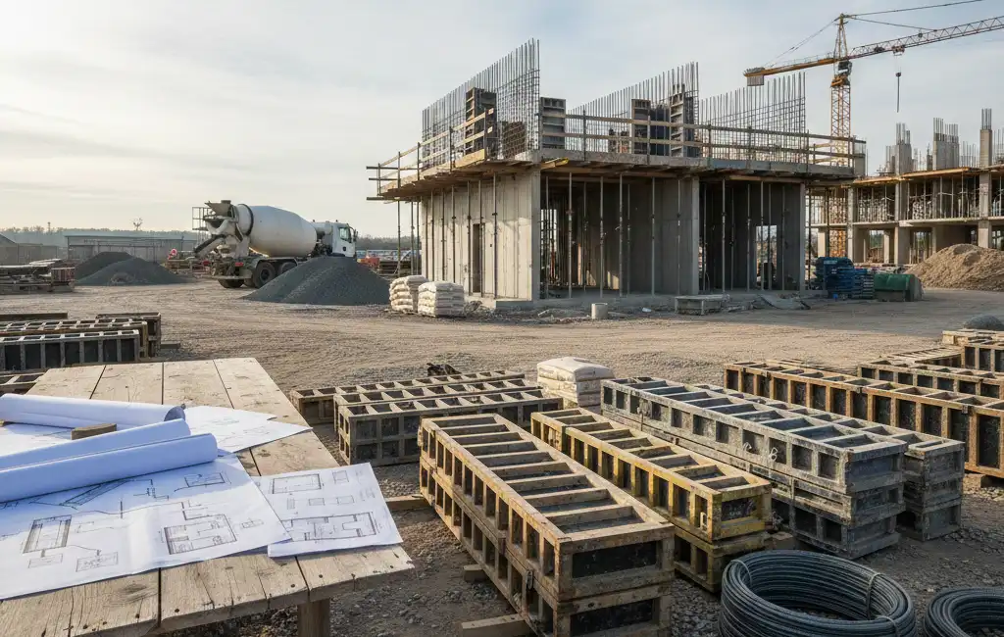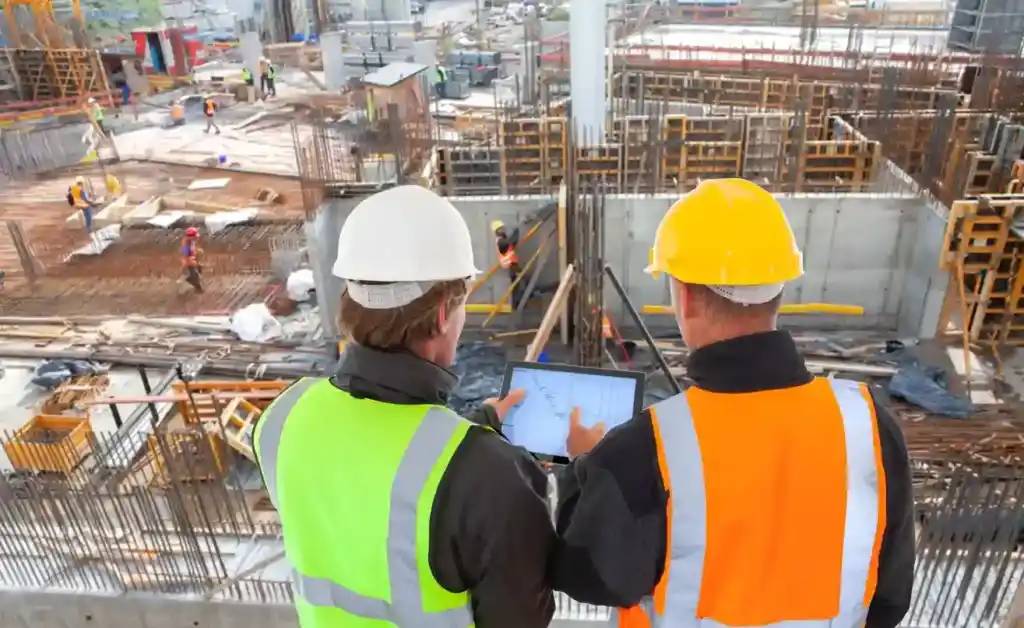
In the country’s evolving construction landscape, visionary projects are popping up from Sydney’s skyline to Canberra’s coast. Yet behind many builds lies a familiar tension: architects, engineers, and formwork professionals operating in silos. When this “Triangle of Trust” fractures, so does project momentum, quality, and confidence.
We’re not here to place blame—we’re here to fix it.
At Future Form, we believe the solution lies not just in better communication, but in better collaboration through modular formwork innovation. Because when creativity, structural integrity, and construction execution are aligned from the start, the result isn’t just a great build—it’s a great build done smarter, faster, and more sustainably.
Why This Triangle of Trust Matters More Than Ever
In every construction project, the design must dream, the structure must support, and the site must deliver. This threefold dynamic is foundational. But increasingly, it’s under pressure:
- Architects are challenged to balance aesthetic ambition with environmental and regulatory constraints (especially under the latest NCC 2022 updates).
- Engineers face increasing liability and complexity, often entering too late to optimise structural solutions.
- Formwork teams must operate within leaner timelines, higher safety expectations, and unpredictable site variables.
Each party is crucial—but when they’re not in sync, even the best-intended projects can spiral into confusion.
What’s Breaking the Triangle of Trust?
Architects: Designing in a Vacuum
Architects are the storytellers of our skylines. But even the best narratives fall apart if others don’t understand the language. Many design professionals report that their early involvement in projects doesn’t extend far enough into the construction phase. Once DA drawings are submitted and detailed design is handed over, architects are often excluded from build-phase decisions.
For example, curved façades, floating staircases, or cantilevered terraces might be core to a building’s identity, but if modular formwork constraints aren’t considered during design, the result could be costly redesigns or underwhelming substitutions.
Architectural firms we’ve worked with across NSW and VIC tell us the same thing: they want to be included in buildability discussions—not overridden by them.
Engineers: Doing Too Much, Too Late
Engineers aren’t just number crunchers—they’re problem solvers. But they need a seat at the table from the start. When they’re looped in after the design has been finalized, they’re left to reverse-engineer solutions. This can create unnecessary design changes and tension between architectural intent and feasibility.
For example, if a post-tensioned slab is chosen after an intricate layout has been completed, coordination with modular formwork systems becomes complex. Unexpected point loads, unclear deflection tolerances, or unconsidered crane capacities can throw off the whole structural flow.
And with more engineers working across multiple projects—sometimes interstate or remotely—late involvement means missed optimisation opportunities.
Formwork Contractors: Carrying the Weight of Everyone Else’s Decisions
Formwork is often undervalued until something goes wrong. But ask any seasoned contractor, and they’ll tell you: formwork makes or breaks the site schedule.
From complex soffits to vertical cores, if the formwork plan isn’t well-coordinated with design and engineering inputs, the knock-on effect can be massive. We’ve seen projects in Brisbane and Adelaide where misalignment resulted in:
- Reinforcement clashes with formwork bracing
- Modular panels that didn’t fit due to unexpected slab step-downs
- Entire pours delayed due to sequencing conflicts with trades or crane lift plans
Formwork crews are practical problem-solvers, but they need accurate, timely, and coordinated information—not after-the-fact workarounds.
The Domino Effect of Disconnection
When this triangle breaks down, the whole site feels it:
- Design rework adds 10–15% to budgets and weeks to schedules.
- Tension between teams can lead to blame games instead of progress.
- Formwork costs balloon, especially when prefabricated elements must be remade or adjusted on-site.
According to the Modular Building Institute (2022), over 60% of cost savings in modular construction are lost due to lack of early stakeholder coordination. For Australia’s tight-margin industry, that’s money on the table.
Modular Innovation: More Than Materials—It’s a Mindset
At Future Form, we see modular not as a constraint, but as a connector. Done right, it unites design ambition, engineering precision, and onsite delivery. Here’s how:
Modular Encourages Early Dialogue
Our projects begin before boots hit the ground. We run pre-construction workshops where all key players—architects, engineers, site managers, and contractors—collaborate on formwork methodology.
Take Macquarie University in Sydney, where Future Form played a vital role in delivering a world-class education facility through collaborative formwork solutions. The project featured complex architectural requirements, including cantilevered slabs and angled columns that demanded a high level of precision. By engaging early with the architectural and structural teams, we developed modular formwork systems that aligned with both the visual vision and structural integrity. The result was a streamlined construction process with reduced onsite adjustments, fewer delays, and a final structure that faithfully represented th
Digital Precision Bridges Intent and Implementation
Using BIM tools like Revit, Tekla, and Bluebeam, we overlay architectural and engineering models directly onto our modular formwork systems. This helps resolve issues before they reach the site.
We also provide clash detection reports and constructability reviews that help all stakeholders see the build from every angle—removing ambiguity and building trust.
Smarter Sequencing with Modular Speed
Formwork often dictates the pace of a build. Our systems are designed for rapid cycle times without compromising safety. With modular solutions, we can often halve the time needed for complex structures.
A recent hospital project in NSW saw formwork cycle times reduced from 7 days to 3.5 days per level—thanks to early design input and offsite prefabrication.
Upskilling and Communication
Trust grows through understanding. That’s why we host CPD-accredited sessions for architects on how modular formwork works in the field, and run training sessions for engineers and site teams on tolerances, bracing, and pour sequences.
A Stronger Triangle of Trust = Smarter Projects
By bringing together the three arms of the construction triangle early and often, we unlock:
- Fewer variations due to aligned expectations across design, engineering, and build teams
- Lower contingency budgets, thanks to early identification of structural and logistical constraints
- Faster approvals and builds, driven by coordinated planning and clear documentation
- Improved sustainability outcomes, through reduced waste and offsite modular fabrication
And it’s not just internal benefits. Clients, councils, and communities gain confidence when they see unified teams delivering outcomes that stay true to vision, meet regulations, and respect timelines.
But coordination doesn’t happen by chance—it happens by design. And that’s where Future Form comes in.
We act as the positive force in this triangle. Here’s how we help each party thrive:
For Developers:
Future Form joins early-stage planning discussions to help map modular timelines, value engineer structural concepts, and pre-empt costly formwork missteps. Our digital tools allow you to visualise sequencing and scope before contracts are signed, giving you cost certainty and project momentum from the outset.
For Architects:
We offer design advisory workshops to help you understand how modular systems can preserve your design intent without compromise. From complex façades to expressive structures, we collaborate—not cut corners.
For Engineers:
We work closely with your team to align modular systems with load paths, deflection tolerances, and reinforcement requirements. We’ll help flag practical considerations that streamline modelling and documentation from Day 1.
For Formwork Crews & Site Teams:
Our modular systems are precision-manufactured, digitally documented, and backed by on-site support. We help minimize guesswork, reduce setup time, and improve safety on site.
For Suppliers and Industry Partners:
We coordinate with scaffolders, crane operators, and delivery teams to align modular systems with wider logistics and sequencing plans.
Let’s Rebuild the Triangle of Trust—Together
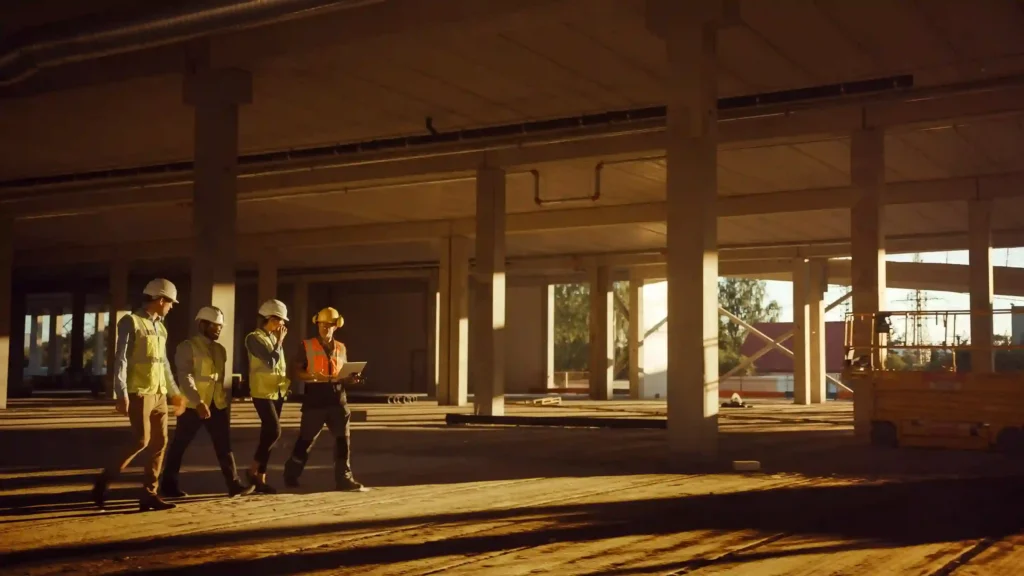
By strengthening the relationships between architects, engineers, and formwork specialists, we’re not just improving workflows—we’re setting a new standard for excellence across the Australian construction industry. When each party is empowered to contribute early, communicate openly, and co-create intelligently, the results speak for themselves: faster builds, safer sites, lower costs, and structures that stay true to their vision. The future of construction isn’t just modular—it’s mutual.
At Future Form, we’re not just supplying formwork systems—we’re reshaping the way construction teams interact. Our mission is to make modular work smarter for everyone: from concept to completion.
In a country as dynamic and demanding as Australia, we need stronger relationships—not just stronger concrete.
Let’s rebuild the Triangle of Trust, and let’s build better projects that stand as a testament to what true collaboration can achieve.
References
Australian Constructors Association. (2022). Construction Industry Reform: Delivering a More Productive and Sustainable Industry. Retrieved from https://www.constructors.com.au/
Australian Government. (2022). National Construction Code 2022. Australian Building Codes Board. Retrieved from https://ncc.abcb.gov.au/
Engineers Australia. (2023). The Future of Engineering and Construction Collaboration. Retrieved from https://www.engineersaustralia.org.au/
Modular Building Institute. (2022). Modular Construction Report 2022. Retrieved from https://www.modular.org/
Standards Australia. (2023). Prefabricated Building Systems Guidelines. Retrieved from https://www.standards.org.au/

