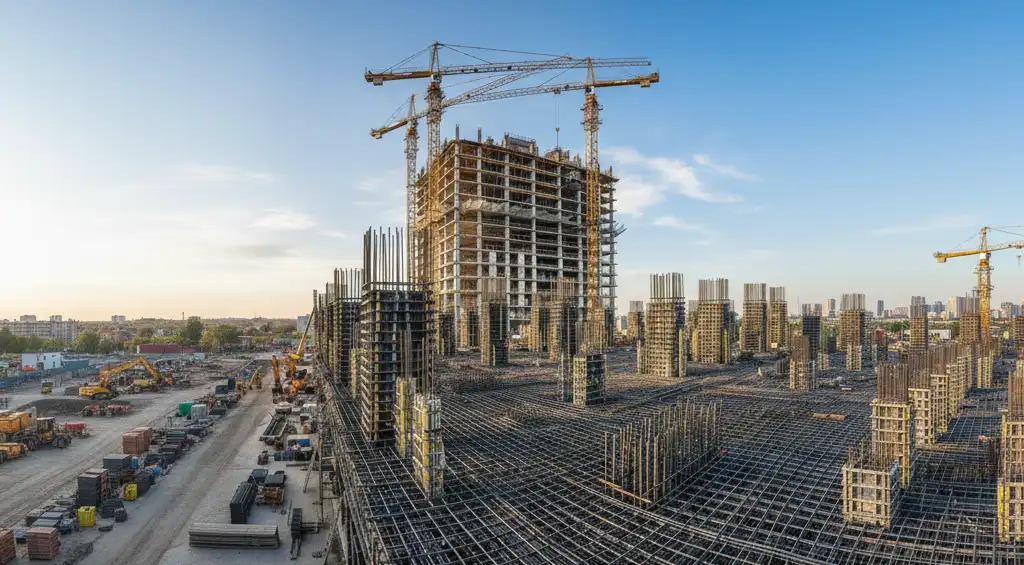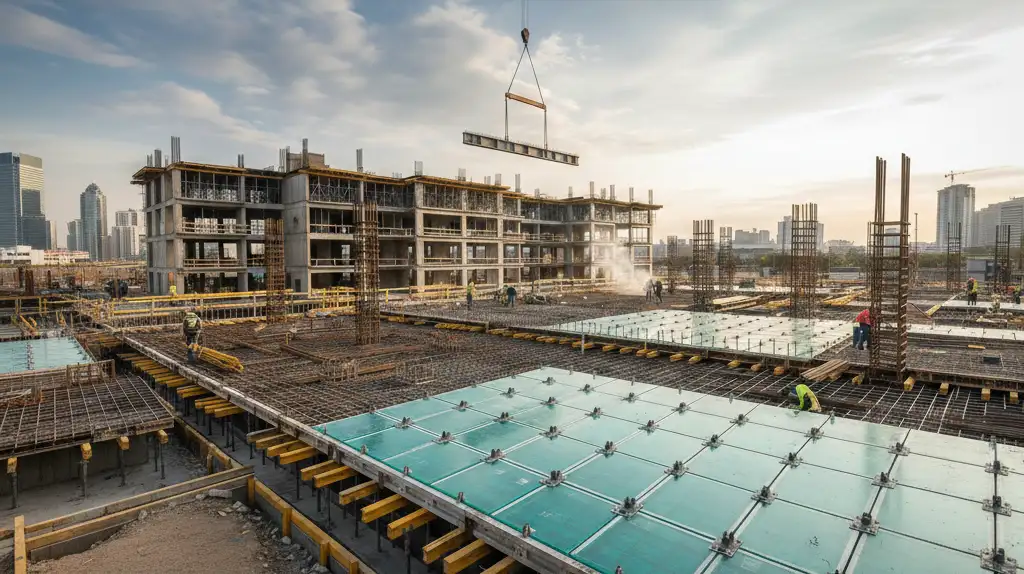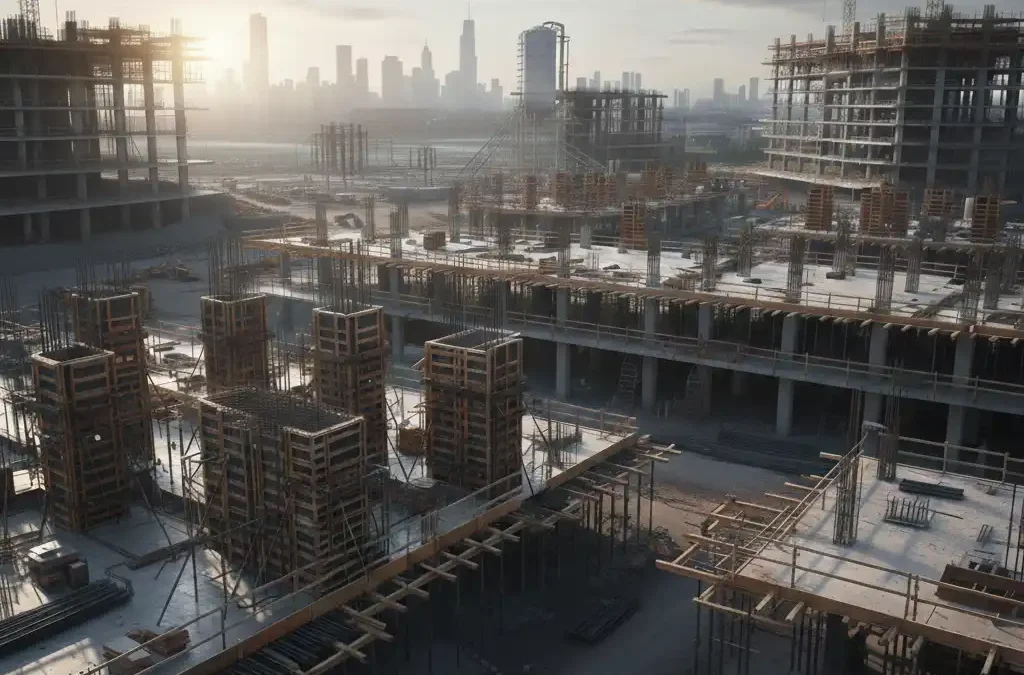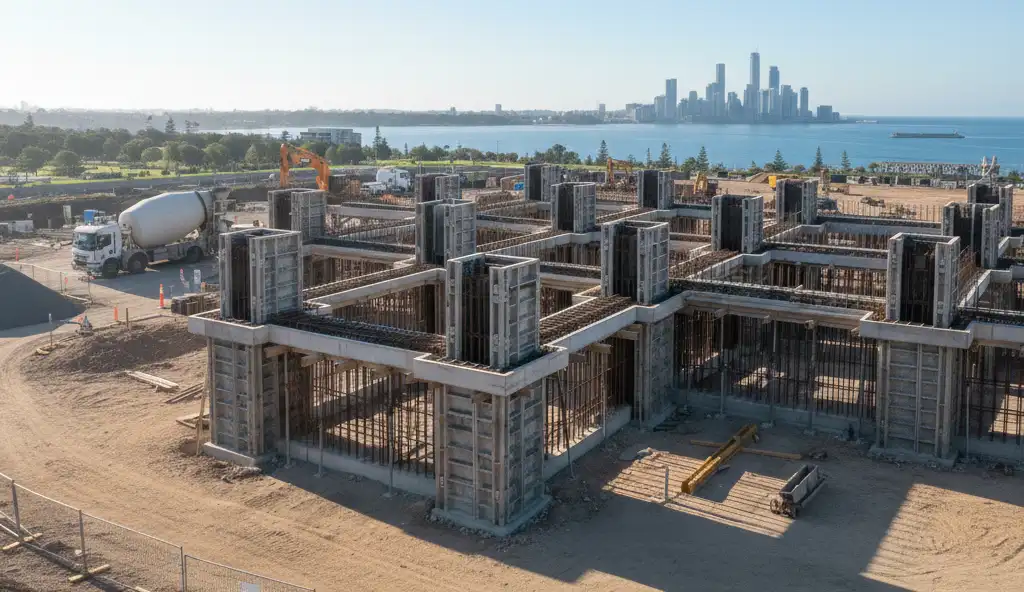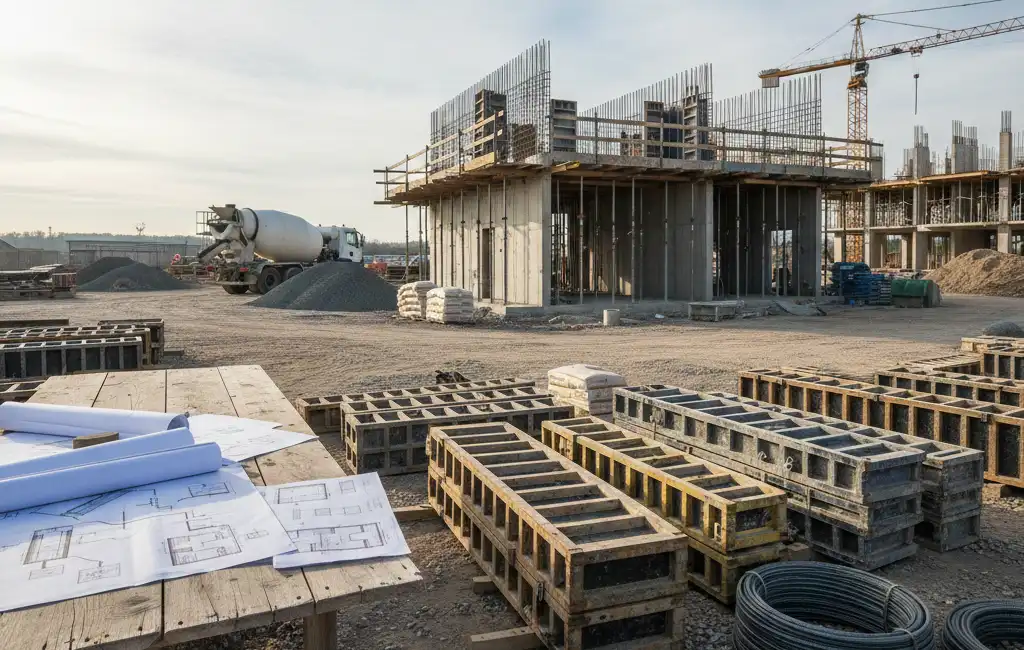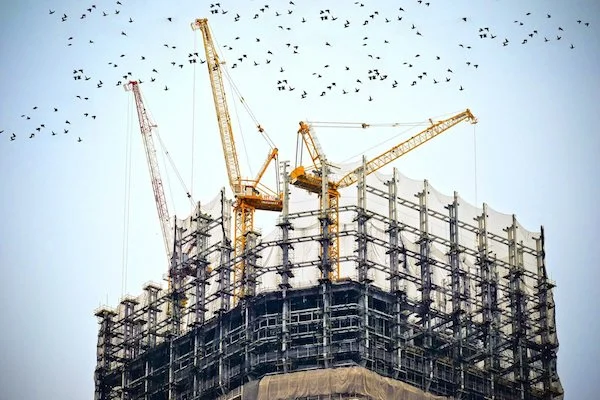
When constructing high-rise buildings in rapidly evolving urban environments, one of the most critical early decisions for developers and builders is selecting the right vertical core system. Two dominant contenders—jumpform and slipform—have shaped skylines for decades. But when it comes to delivering vision-aligned, efficient, and safe builds, especially in the modular and prefabrication space, the choice isn’t just about concrete and cranes—it’s about strategy.
In this blog, we dive deep into the strengths and limitations of both jumpform and slipform systems, focusing on their suitability for today’s residential towers and complex vertical projects. We’ll also explore why, at Future Form, we consistently lean towards jumpform as the preferred system for modern construction across the world.
The Backbone of Your Tower: What Are Core Forming Systems?
Before diving into the differences, it’s worth clarifying what we mean by “core systems.” In any high-rise structure, the core (usually containing lift shafts, stairwells, and service risers) is a structural anchor and often the first vertical element built. How you form and pour that core can dramatically impact timelines, safety, and build precision.
That’s where jumpform and slipform systems come in.
- Jumpform (also called climbing formwork): A system where a pre-assembled formwork structure “jumps” or climbs up the core at regular intervals, typically after each concrete pour has cured.
- Slipform: A continuous pouring system where the formwork slowly “slips” upwards as concrete is poured non-stop, hardening just enough to support the structure below as the core rises.
Both systems have their place, but they’re far from interchangeable.
Understanding Slipform: Fast but Unforgiving
Slipform systems are often used for high-rise cores, silos, chimneys, and bridges—particularly when time is critical and form repetition is high. Once started, the pour continues non-stop, usually over 24 to 72 hours, with shifts of workers managing the form’s slow upward movement, typically 100–300mm per hour.
Advantages of Slipform:
- Speed: Because it’s a continuous pour, slipform eliminates delays between levels.
- Smooth Finish: Consistent form movement allows for clean concrete finishes.
- Ideal for Uniform Cores: If your tower core is highly repetitive with minimal design variation, slipform can be a time-saver.
Limitations of Slipform:
- Rigidity: Once a pour starts, there’s little room for error. Any interruption can compromise the pour.
- Complex Logistics: Requires round-the-clock supervision and tight coordination across crews.
- Safety Risks: Continuous activity, working at height, and fatigue-related human error can increase risk on site.
- Limited Flexibility: Slipform struggles with irregular cores or projects requiring multiple reconfigurations.
In other words, while slipform might suit some industrial or super high-rise commercial builds, it’s less than ideal for the modern residential towers cropping up across Sydney, Melbourne, and Brisbane.
The Case for Jumpform: Adaptable, Safe, and Precision-Driven
Jumpform has become the backbone of many high-rise residential builds across the world—and for good reason. It’s a system that balances control with speed and safety with adaptability. Unlike slipform, jumpform progresses in stages. After a core level is poured and cured, the entire formwork system is lifted to the next level using mechanical climbers or hydraulic jacks.
At Future Form, our team specialise in advanced jumpform systems tailored for tower projects—particularly in the residential and mixed-use sectors.
Key Benefits of Jumpform:
1. Superior Safety on Site
Jumpform systems are enclosed, self-climbing, and equipped with platforms, edge protection, and access stairs. Workers operate within a contained environment, reducing fall hazards and exposure to weather.
For Australian projects, where Work Health and Safety (WHS) compliance is non-negotiable, this built-in safety is a game-changer. In fact, Safe Work Australia has consistently identified working at heights as a leading cause of workplace injuries—making systems like jumpform that mitigate these risks incredibly valuable.
2. Flexibility for Design Changes
Today’s buildings aren’t carbon copies of yesterday’s. Whether it’s core configuration changes, lift shaft adjustments, or service penetration variations, jumpform allows for customisation between pours.
This is crucial for developers navigating changes in tenancy needs, sustainability requirements, or urban planning overlays—even mid-project.
3. Efficient Scheduling and Planning
Unlike the relentless nature of slipform, jumpform allows for segmented, scheduled operations. This means better coordination with reinforcement teams, concrete deliveries, and inspections. It also enables better integration with modular elements, prefabricated service risers, and off-site produced formwork—critical to Future Form’s holistic approach.
4. Adaptability to Different Tower Heights
Whether your project is 15 storeys or 50, jumpform scales. In regional centres like Newcastle or Gold Coast, where mid-rise towers dominate, the jumpform approach is just as efficient as it is in Sydney CBD’s sky-high builds.
Choosing the Right System
If you’re still unsure whether jumpform or slipform is right for your tower, ask:
- Is my core design uniform and repetitive?
- Can my team commit to a continuous pour schedule?
- Will changes be likely mid-project?
- Am I using prefab or modular elements?
- What are my site safety priorities?
If flexibility, prefab integration, and safety rank high—jumpform is almost certainly the better path.
Grounded in Experience, Built for What’s Next
In construction, the best decisions are those that hold firm—through changing project scopes, site conditions, and evolving safety standards. That’s why choosing the right core system isn’t just about today’s pour—it’s about long-term confidence.
At Future Form, we’re not just choosing systems—we’re building legacies. Our approach to core systems is based on decades of formwork experience, a deep understanding of site realities, and a forward-thinking approach to construction.
We favour jumpform because it:
- Supports off-site prefabrication, which accelerates delivery and improves sustainability.
- Enhances site safety, aligning with the highest Australian WHS standards.
- Gives us control, allowing developers to adapt mid-project without risking the integrity of the structure.
- Optimises labour, reducing fatigue and improving trade sequencing.
Whether it’s a 35-storey tower in Parramatta or 88 Walker Street in North Sydney , our jumpform expertise ensures that your core system works with your vision—not against it.
Modular Synergy: Jumpform and Prefab Construction
The real power of jumpform shines when integrated with modular and prefab construction principles. At Future Form, our team often synchronizes our jumpform solutions with prefinished bathroom pods, MEP risers, and unitised façades.
Why? Because a staged system like jumpform allows you to sync with the prefab delivery schedule and seamlessly stack modules around the progressing core. Slipform, with its “all-at-once” approach, simply doesn’t provide that flexibility.
This synergy means:
- Less material waste on site
- Smaller crews needed at each stage
- Tighter project timelines
- Greater cost predictability
Don’t Just Build—Build Smart
The choice between jumpform and slipform isn’t simply technical. It’s a strategic decision that ripples across your timeline, cost, safety, and ultimately, the quality of your tower.
While both systems have their place, jumpform systems stand out as the smarter, safer, and more adaptable system for Australia’s residential and mixed-use towers—especially those pushing design boundaries or integrating prefabricated components.
At Future Form, we don’t just deliver core solutions—we work alongside developers, engineers, and contractors to ensure every pour, every lift, and every module aligns with your project goals. With jumpform at the heart, your tower isn’t just standing—it’s rising with intention.
References:
Australian Bureau of Statistics. (2023). Residential building activity, Australia. https://www.abs.gov.au/statistics
Concrete Institute of Australia. (2022). Formwork and falsework guidelines for concrete structures. https://www.concreteinstitute.com.au
Engineers Australia. (2023). Construction methods in modern high-rise development. https://www.engineersaustralia.org.au
Master Builders Australia. (2023). Safety innovations in construction. https://www.masterbuilders.com.au
Safe Work Australia. (2024). Workplace fatalities and injuries. https://www.safeworkaustralia.gov.au/statistics-and-research/statistics

