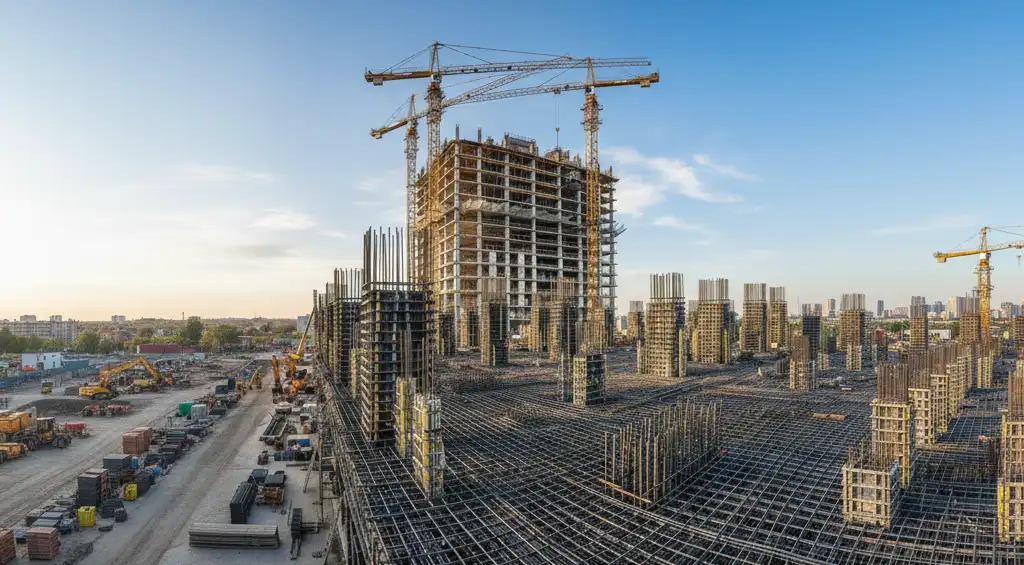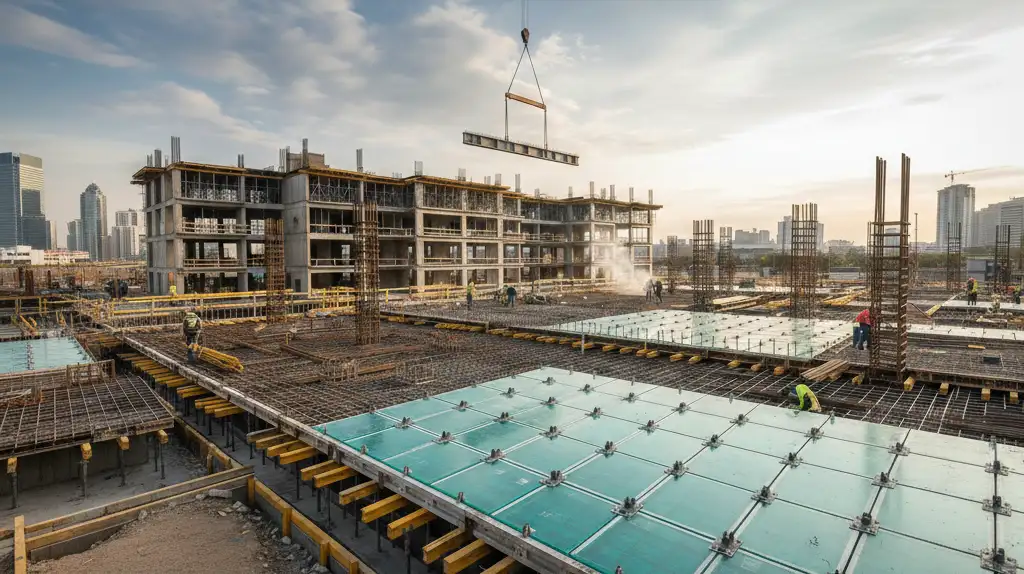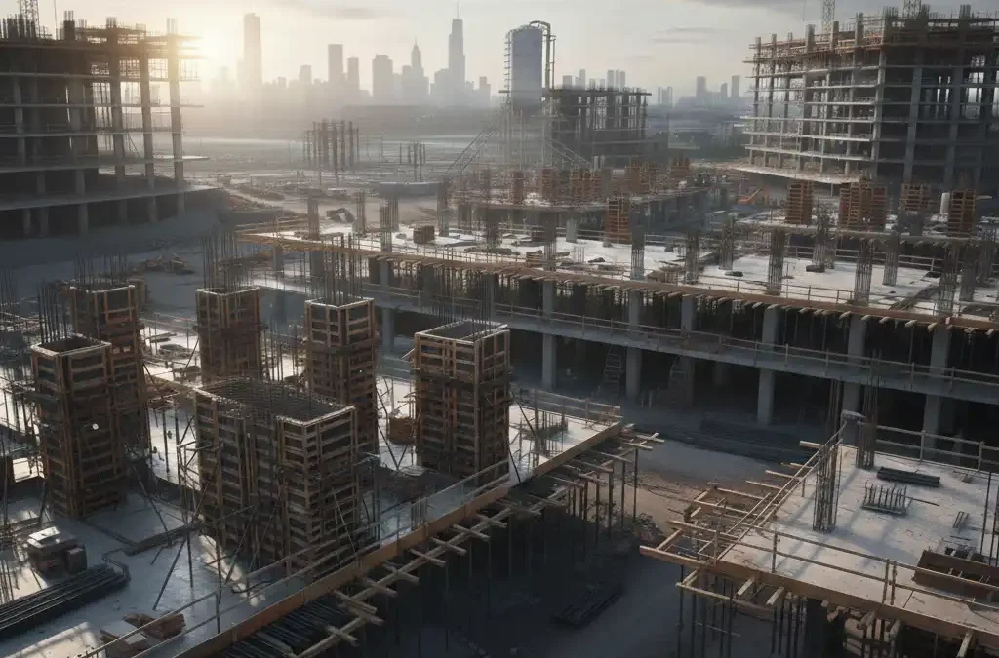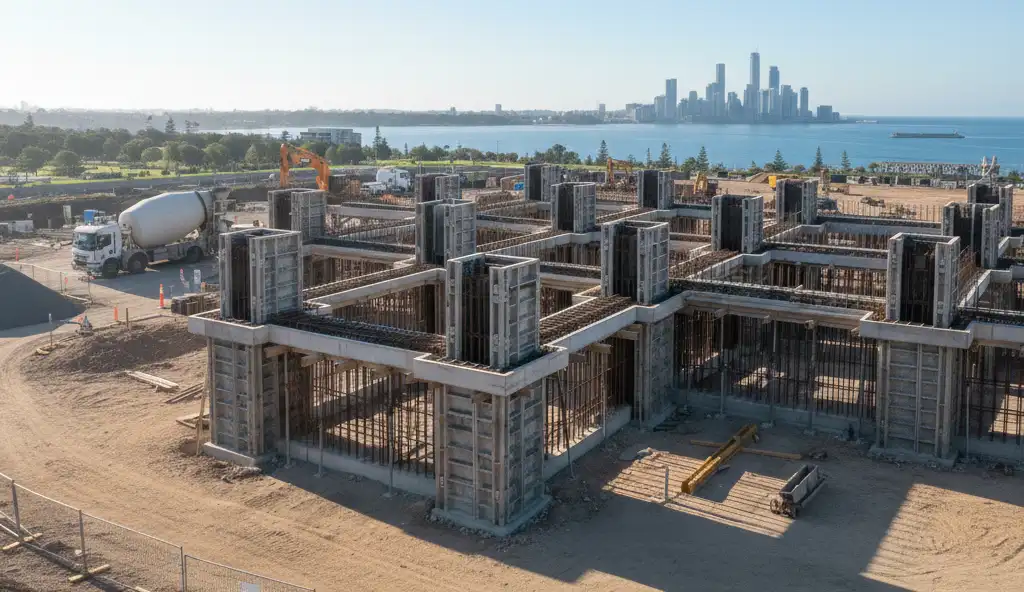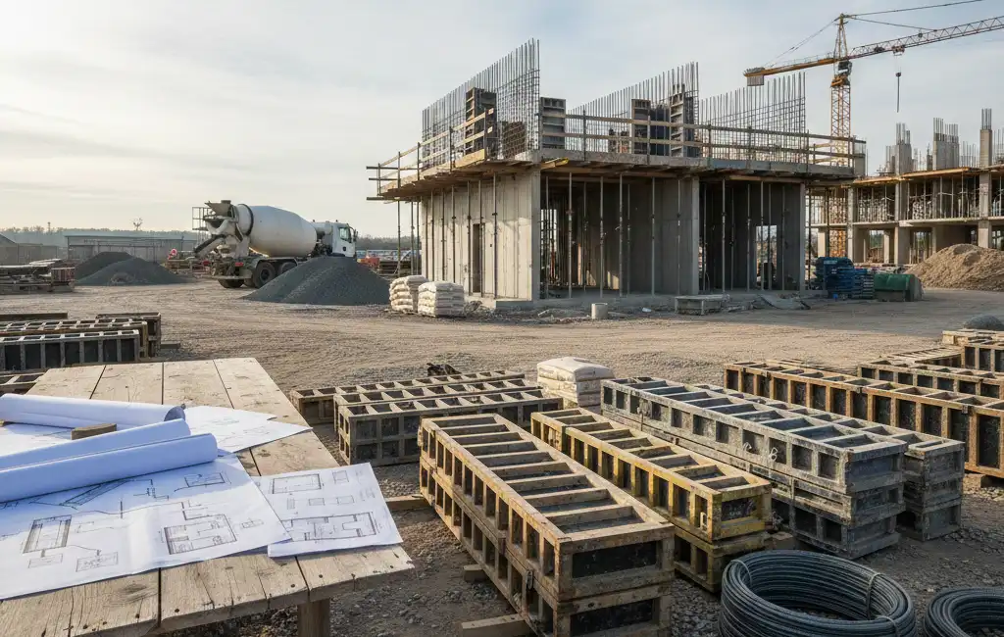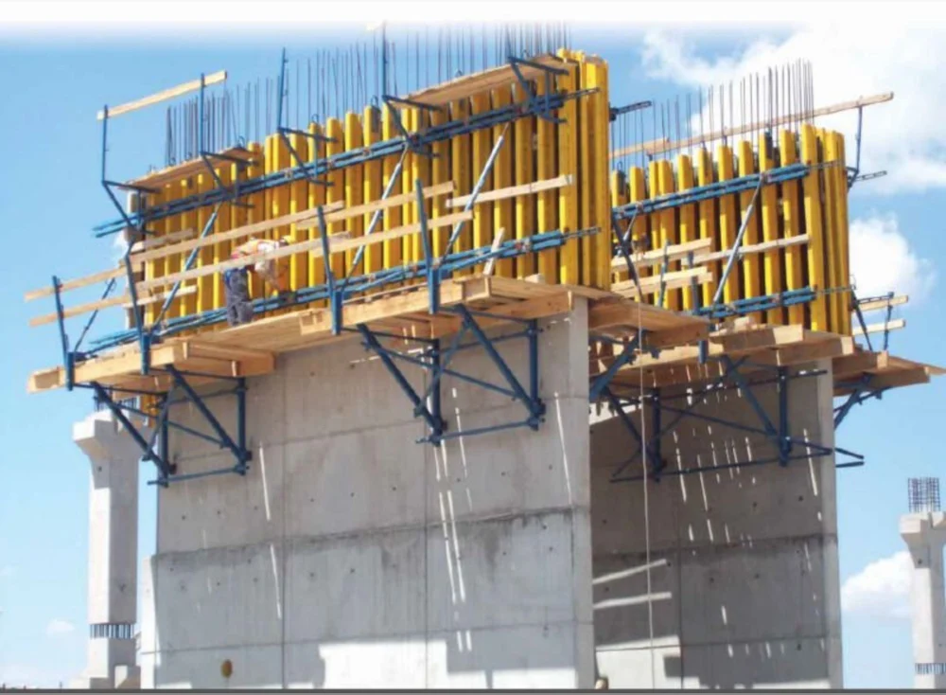
In today’s competitive property market, safety and speed are not simply preferences—it’s a requirement. For developers and construction experts working on high-rise or large-scale vertical builds, building methods can make or break a project’s success. And in this case, one system is standing tall above the rest, these are jumpform systems.
Once a specialised tool, jumpform systems have now become a construction mainstay, offering a smart solution to age-old challenges like crane congestion, site safety, and delays. Their growing popularity isn’t just a trend—it’s a response to modern building demands.
Let’s explore why these systems are becoming more popular, and what they mean for those who dare to build higher.
What Are Jumpform Systems, and Why Are They Taking Over?
Jumpform systems—also called climbing formwork—are mechanical platforms used to construct the vertical core of high-rise structures. These formwork systems automatically “climb” the building as it grows, creating a self-sufficient and enclosed workspace ideal for forming core walls, lift shafts, and stairwells.
In metropolitan areas such as Sydney, Melbourne, and Brisbane—where eye-catching, iconic skyline-defining towers are transforming urban landscape—jumpform systems are increasingly being chosen for their ability to streamline builds, cut costs, and boost site safety.
Faster Floor Cycles: Better Project Outcomes
Every additional day spent on-site adds up. For builders and developers, time is money—and a faster build means quicker turnarounds, earlier occupancy, and less exposure to cost overruns. This is precisely when jumpform systems prove their worth.
In jumpform systems, the basic structures are designed to reduce the typical floor cycle time by allowing formwork to be reused quickly and consistently. Compared to conventional methods, where formwork needs to be lifted and reset repetitively floor by floor, jumpform does the heavy lifting itself.
Some of the leading construction crews have reported reducing floor cycles from 7 days to as few as 4–5 using jumpform. Over 30-storey towers, these techniques shave off more than a month of structure time. In high-stakes developments, this offers a serious competitive edge.
Building Safer from the Ground Up
According to Safe Work Australia, construction site falls continue to be one of the top causes of serious injury and fatalities in the construction sector. High-rise construction tends to carry higher risks—however the use of jumpform systems reduces that risk significantly.
Unlike traditional formwork methods that expose workers to open edges and weather, jumpform systems provide an enclosed working platform complete with built-in edge protection. Workers are safely contained in a working shell and protected from winds, falls, and outside interference.
Even trades such as pouring concrete or installing reinforcement achieve better predictability in working conditions and access—which benefit from safer access and more predictable working conditions. From a project and safety management perspective, this leads to increased value for the construction with reduced incidents.
Unlocking Crane Efficiency
On any multi-storey project, the crane is one of the most in-demand resources. It’s needed for steel, prefabricated panels, heavy tools, and more. When traditional formwork systems rely on the crane for every lift and reposition, congestion builds—and timelines stretch.
Jumpform systems use hydraulic or mechanical lifting mechanisms to climb the structure independently. That means no waiting around for a crane lift, no queuing behind other trades, and no compromises on progress.
This frees up the crane for other priorities and lets multiple aspects of the project move forward in parallel. For large-scale urban projects in places like Parramatta or 240 Margaret Street development in Brisbane, where space is limited and time is tight, that’s an invaluable advantage.
Creative Forms and Complex Structures? No Problem
Modern architecture isn’t just about going up—it’s about standing out. With curved lines, offset cores, and environmentally responsive facades becoming the new normal, construction systems need to keep up.
Jumpform systems might be high-tech, but they’re also incredibly adaptable. They can be tailored to match varying core layouts, integrate seamlessly with precast elements, and adjust to architectural quirks with ease.
Working alongside a trusted formwork partner allows designers and engineers to preserve creative intent without compromising construction methodology. It’s a form meeting function—in every sense.
Thinking Green: Driving Sustainable Construction
Sustainability targets aren’t going away—in fact, they’re becoming more central to every project brief. Green Star and NABERS ratings are now a must-have in commercial and multi-res builds, especially in cities like Canberra and Adelaide where green construction is thriving.
Jumpform systems support this push by reducing site traffic, minimising waste, and allowing tighter control over material usage. With fewer deliveries, less crane time, and more efficient workflows, these systems contribute to cleaner, lower-impact builds.
For construction professionals looking to future-proof their projects—both financially and environmentally—this is a win-win scenario.
Where Expertise Meets Elevation
There’s a big difference between using technology and mastering it. While many construction teams might adopt jumpform as just another tool, the true value lies in how it’s planned, implemented, and refined to suit each unique build. It’s not just about having the gear—it’s about having the know-how to use it to its full potential. That’s where the right partner can make all the difference.
At Future Form, jumpform systems aren’t just another tool in the kit—they’re a foundation for innovation. We bring decades of experience to the design, engineering, and deployment of advanced formwork systems, tailored for the evolving construction landscape.
Our edge lies in how we integrate these systems into broader project goals. That includes:
- Custom-designed jumpform platforms built around your core layout
- In-house structural and drafting teams with project experience
- Seamless collaboration with builders, engineers, and project managers
- End-to-end support from site delivery to final dismantle
What sets us apart is our flexibility. We adapt to the demands of your development—whether that’s a tight urban build in Sydney, a climate-responsive structure in Brisbane, or a mixed-use project with complex logistics.
If your team is aiming high, Future Form is here to help you reach further—with less risk, faster timelines, and smarter solutions.
Case Study: 35‑Level Tower in Parramatta
A recent construction project on Smith Street, Parramatta, highlights the showcase’s jumpform technology at its best. The 35-level residential tower was completed with the core utilizing Future Form’s hydraulic jumpform platforms, achieving five-day cycle performance. The project was finished three weeks earlier than the core construction schedule.
This is the key outcomes:
- Zero lost‑time incidents within the climbing formwork zone due to safety breaches in the defined area of the hydraulic jumping form work.
- 25% reduction in crane lifts dedicated to formwork
- 20% material savings due to reuse and waste management on the wall panels.
Between-trade access within the form was uninterrupted, and so smoother workflows were enabled. The tower crane had less congestion as fit-out and façade work below were simultaneously conducted on differing elevation levels which the project team appreciated.
Looking Up: Smarter Systems for Ambitious Builds

As many cities grow taller and denser, the construction industry is being challenged to build faster, safer, and more intelligently. Jumpform systems offer a clear answer—bringing structure, speed, and security to high-rise construction like never before. From reducing crane dependency to accelerating floor cycles and enhancing on-site safety, these systems are setting a new standard for how we approach vertical builds.
For teams looking to stay ahead of the curve, it’s not just about adopting the system—it’s about working with a team who understands it from the ground up. That’s where Future Form comes in. With a proven track record across complex, large-scale construction projects, we don’t just supply jumpform—we engineer it to suit your specific vision, schedule, and site demands. From custom design and in-house engineering to full integration with your project team, we provide more than equipment—we offer a complete formwork solution that helps you build smarter and faster.
Let’s talk about how we can help elevate your next project—together.
References
- Safe Work Australia. (2023). Work-related traumatic injury fatalities, Australia. Retrieved from https://www.safeworkaustralia.gov.au/
- Australian Bureau of Statistics. (2023). Construction Activity, Australia. Retrieved from https://www.abs.gov.au/statistics/
- Green Building Council of Australia. (2024). Green Star Buildings. Retrieved from https://new.gbca.org.au/
- Engineers Australia. (2023). Engineering a better Australia. Retrieved from https://www.engineersaustralia.org.au/

