Projects
Completed & Ongoing Works
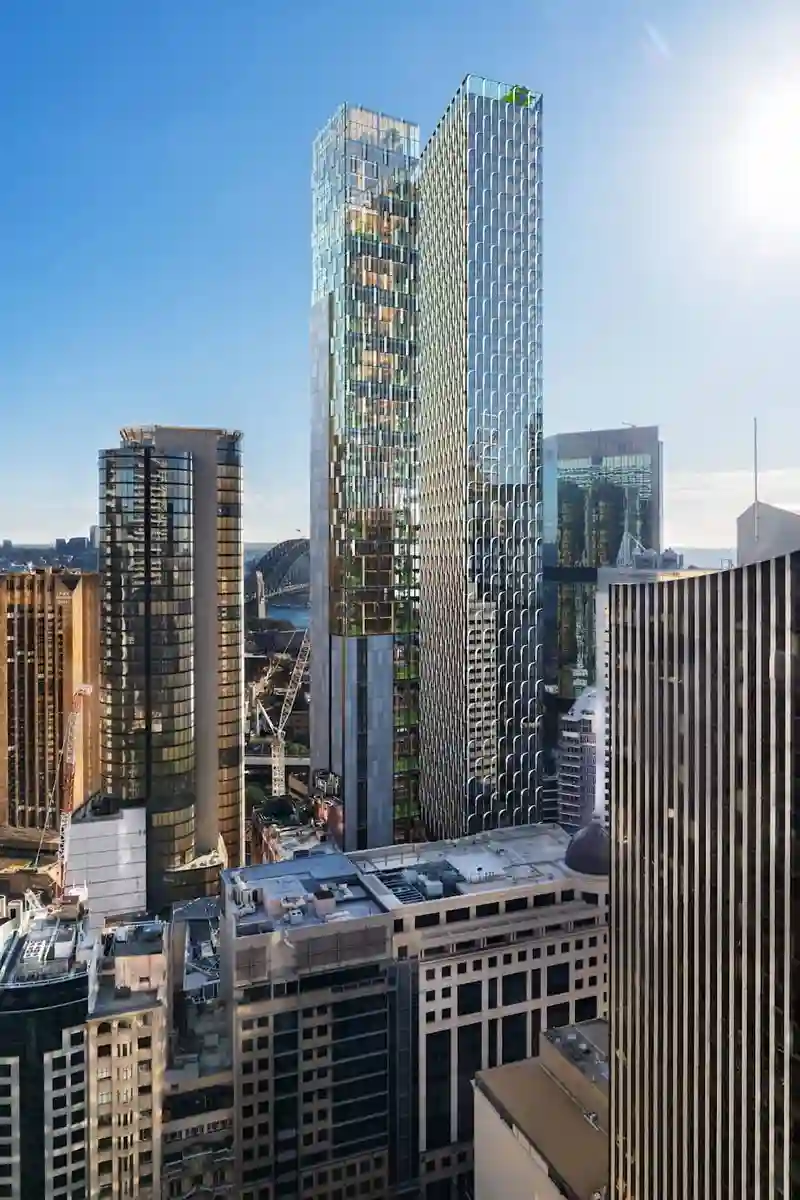
55 Pitt St
The new 55 Pitt Street by Mirvac is a mixed-use development project located in the heart of Sydney’s central business district. The development comprises a 39-story tower with 39,000 square meters of office space and 6,000 square meters of retail space. The tower will also feature a grand lobby, end-of-trip facilities, and state-of-the-art sustainability features, such as a high-performance façade and energy-efficient systems.
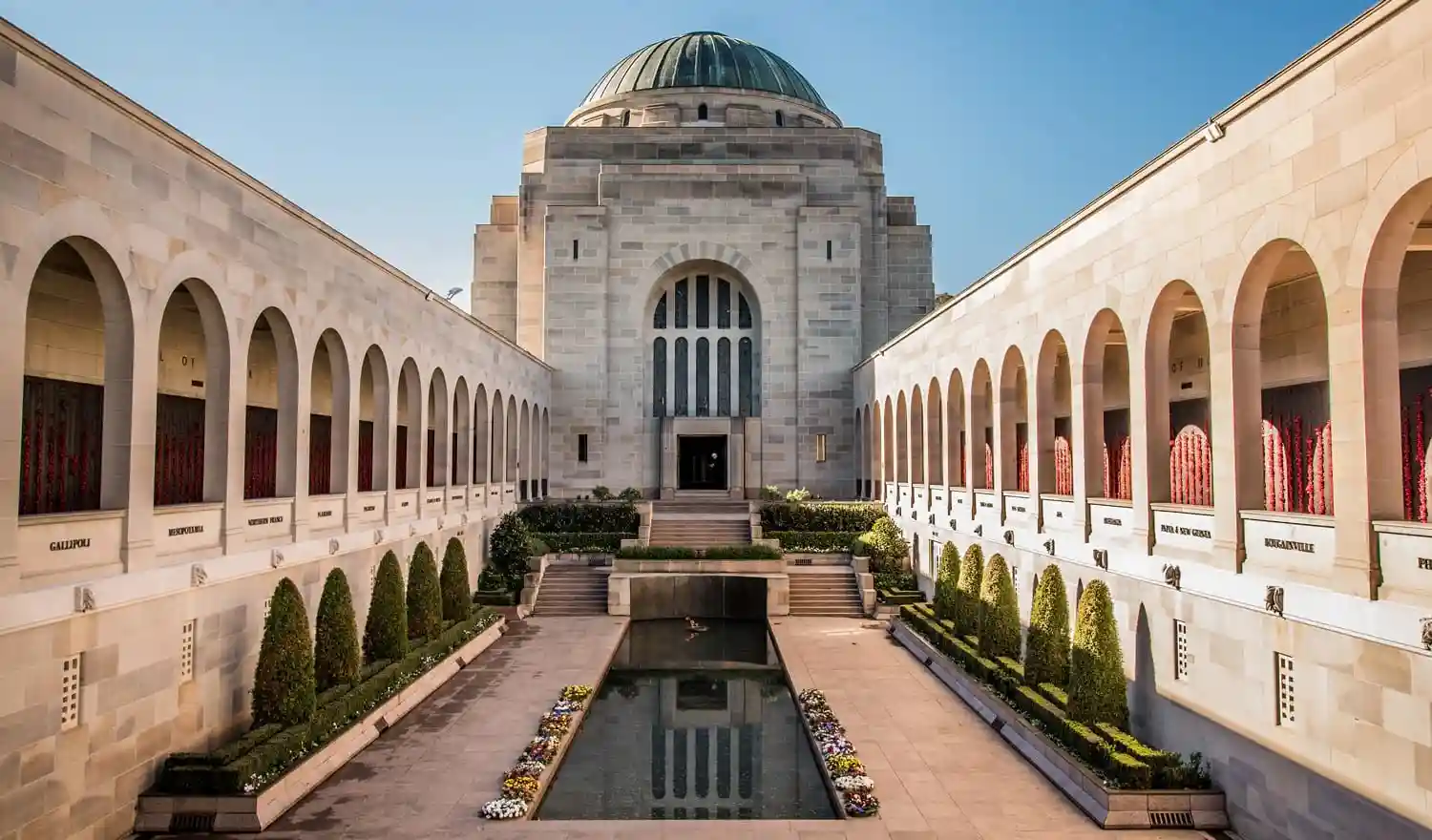
Australian War Memorial
The Australian War Memorial Upgrade will include the new Anzac Hall and Glazed Link – an expansion connecting to the CEW Bean Building and new southern entrance.
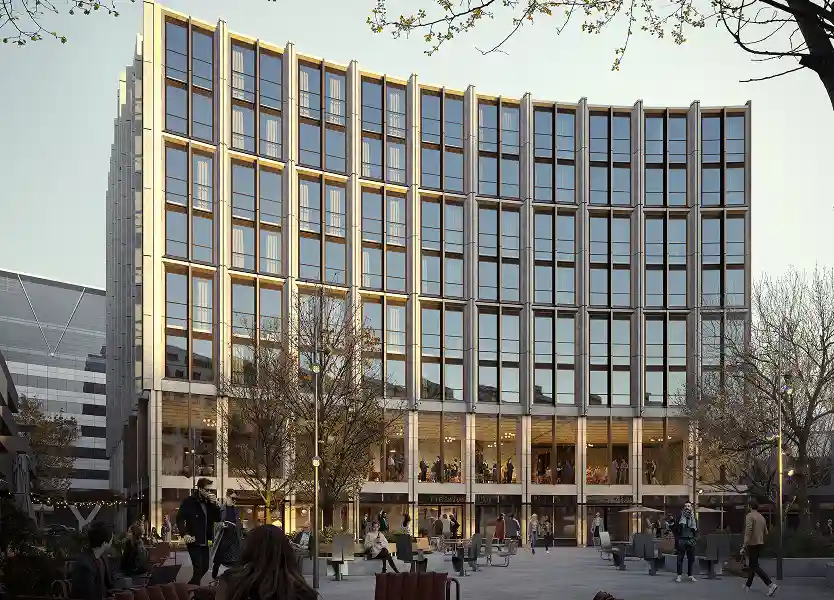
TP Dynamics Hotel, Canberra
A new luxurious hotel in Garema Place has been revealed, aiming to boost tourism and hospitality in Civic. Crystalbrook Collection, an esteemed Australian hotel group has partnered with TP Dynamics to develop a 238-room hotel set to open in 2027.
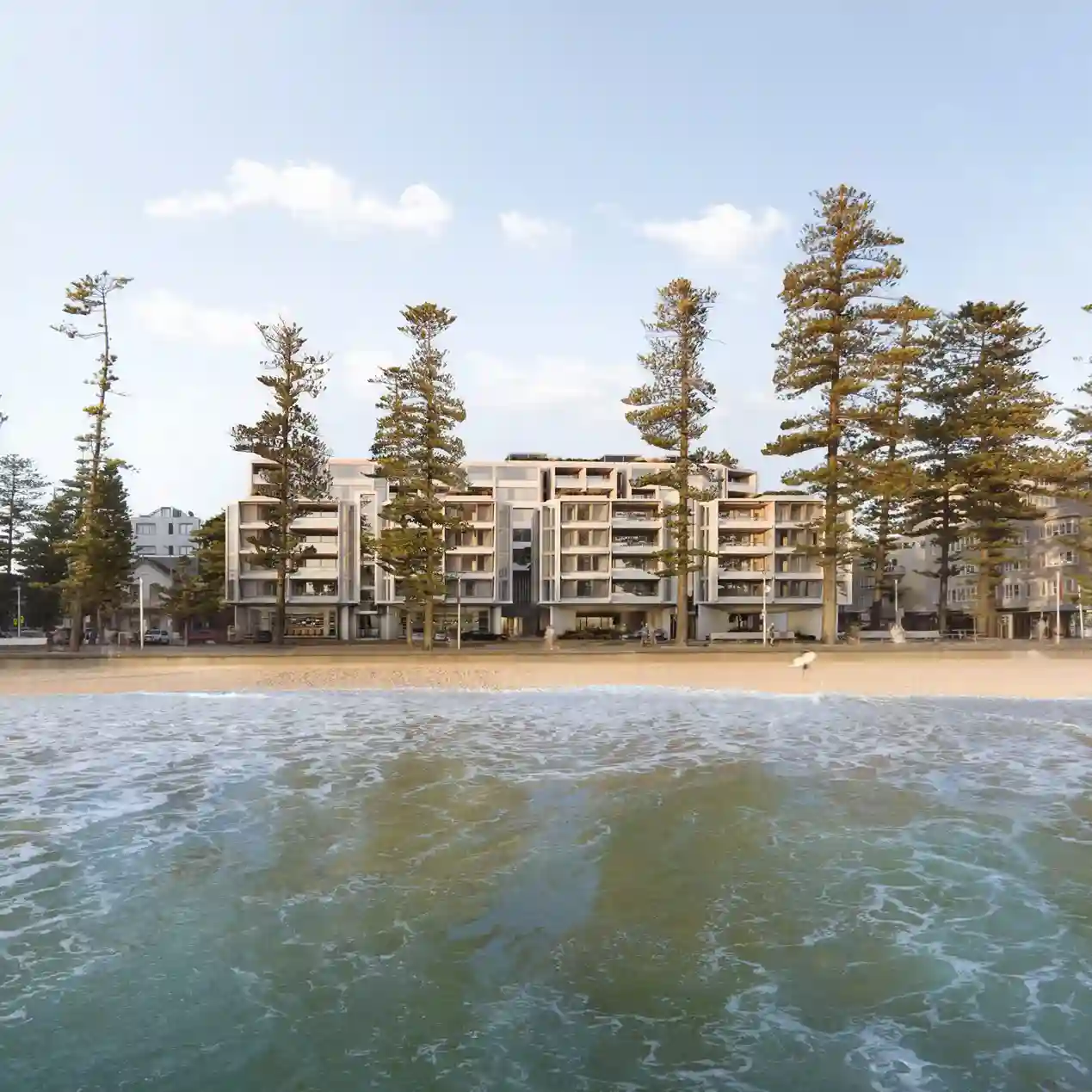
Royal Far West
Royal Far West’s redevelopment brings to life a long-term vision for a vibrant health and wellbeing precinct. The project includes 58 apartments, 20 guest rooms, a caretaker residence and basement parking, supporting the organisation’s mission for the next century.
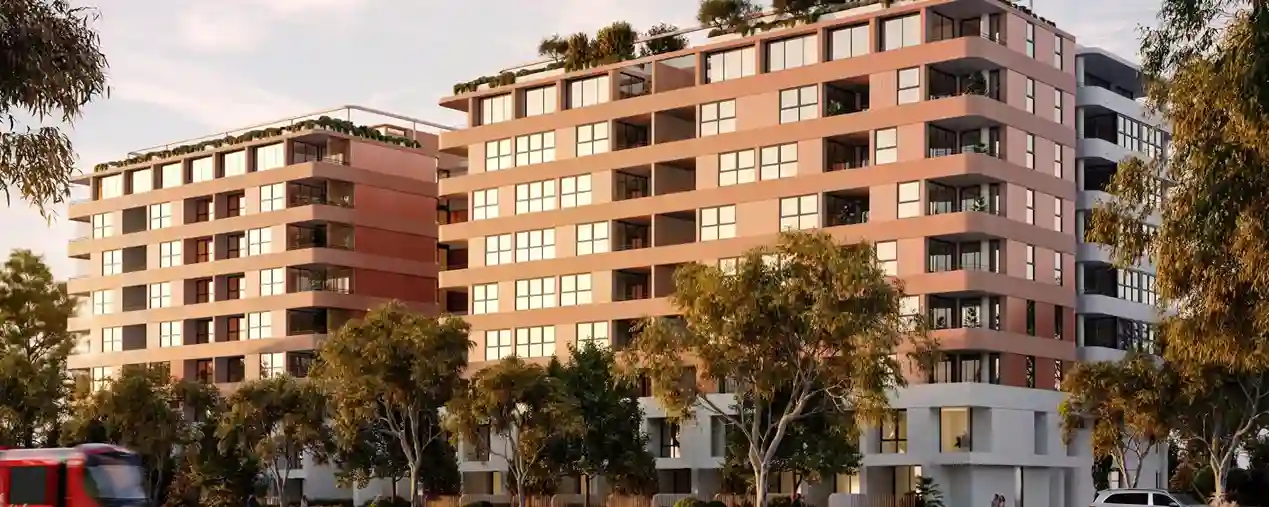
Vermillion, Canberra
Vermillion is thoughtfully designed to blend form with function. The lobbies feature soaring ceilings and abundant natural light, with elegant interiors that encourage spaces to be used. Innovative floor plans and apartment interiors provide a beautiful baseline, with customisations to add layers of personality to match your tastes.
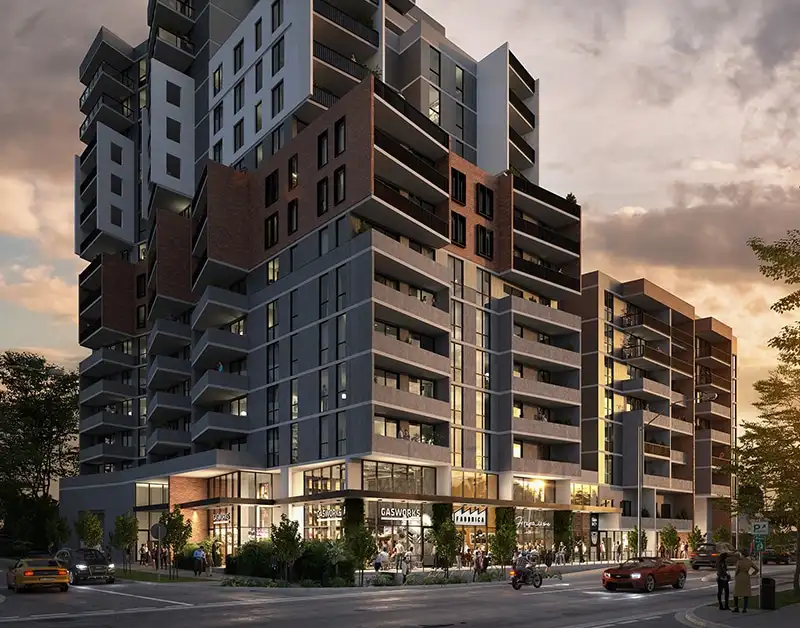
The Establishment
The Establishment is a project that exudes class and luxury. The project features world-class level of private amenities, including an open-air cinema, an outdoor gym, an al fresco entertaining spaces with BBQs, a pool and an outdoor spa.
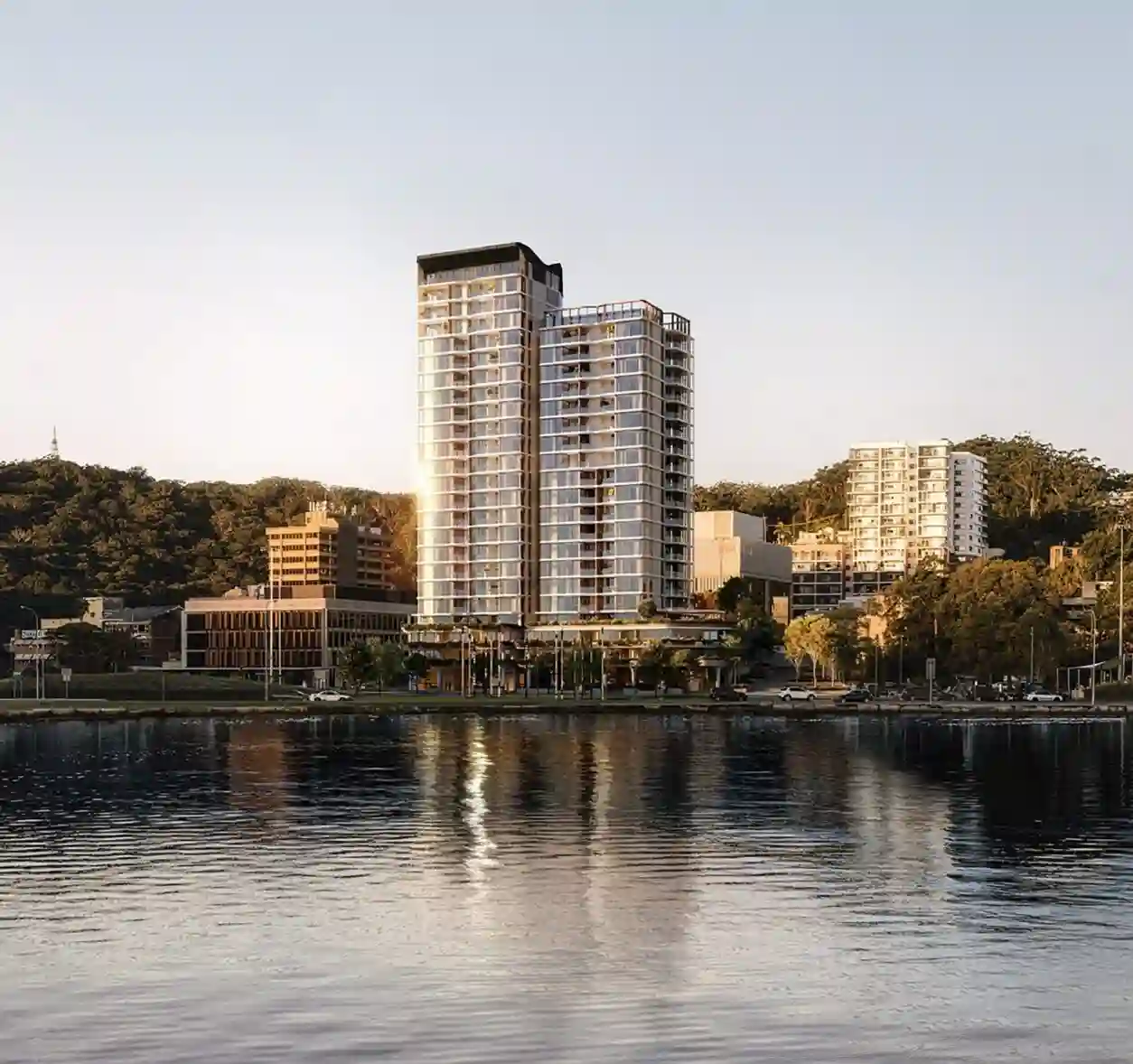
Mann St Gosford
A collection of 2, 3, & 4 bedroom contemporary waterfront apartments on the Central Coast. Poised on the edge of the idyllic Brisbane Water, The Waterfront is coastal living at its best. The ultimate front row seat, offering rare and unparalleled water views that will never be built out, this is a unique opportunity to become part of a truly waterfront community.
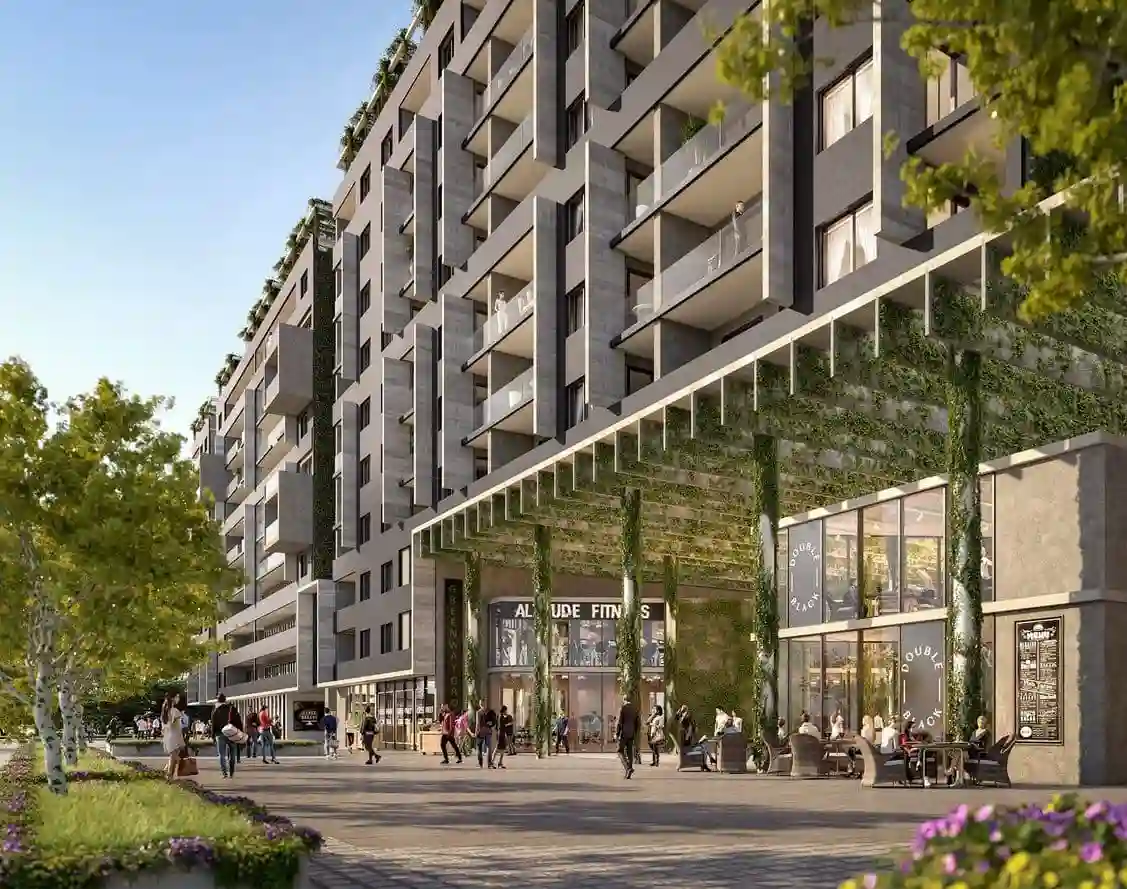
Aspen Village
Aspen Village in the ACT is a first-of-its-kind community that features over 600 luxurious living residences, retail and commercial spaces.
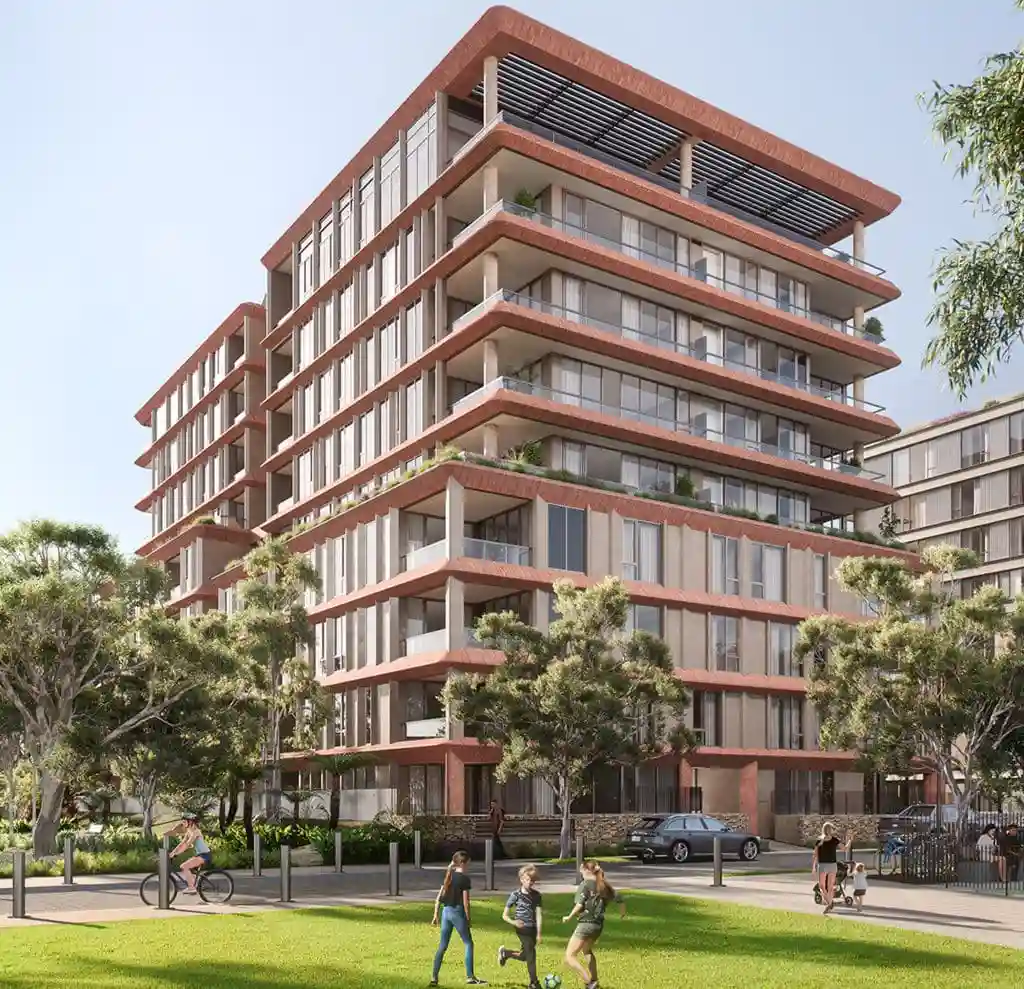
Nine By Mirvac
Nine by Mirvac is the home of the former Channel 9 head office and will feature multiple homes, 6,500 sqm of open space, parks, playgrounds, retail outlets and is only a 7min drive from the Sydney CBD.
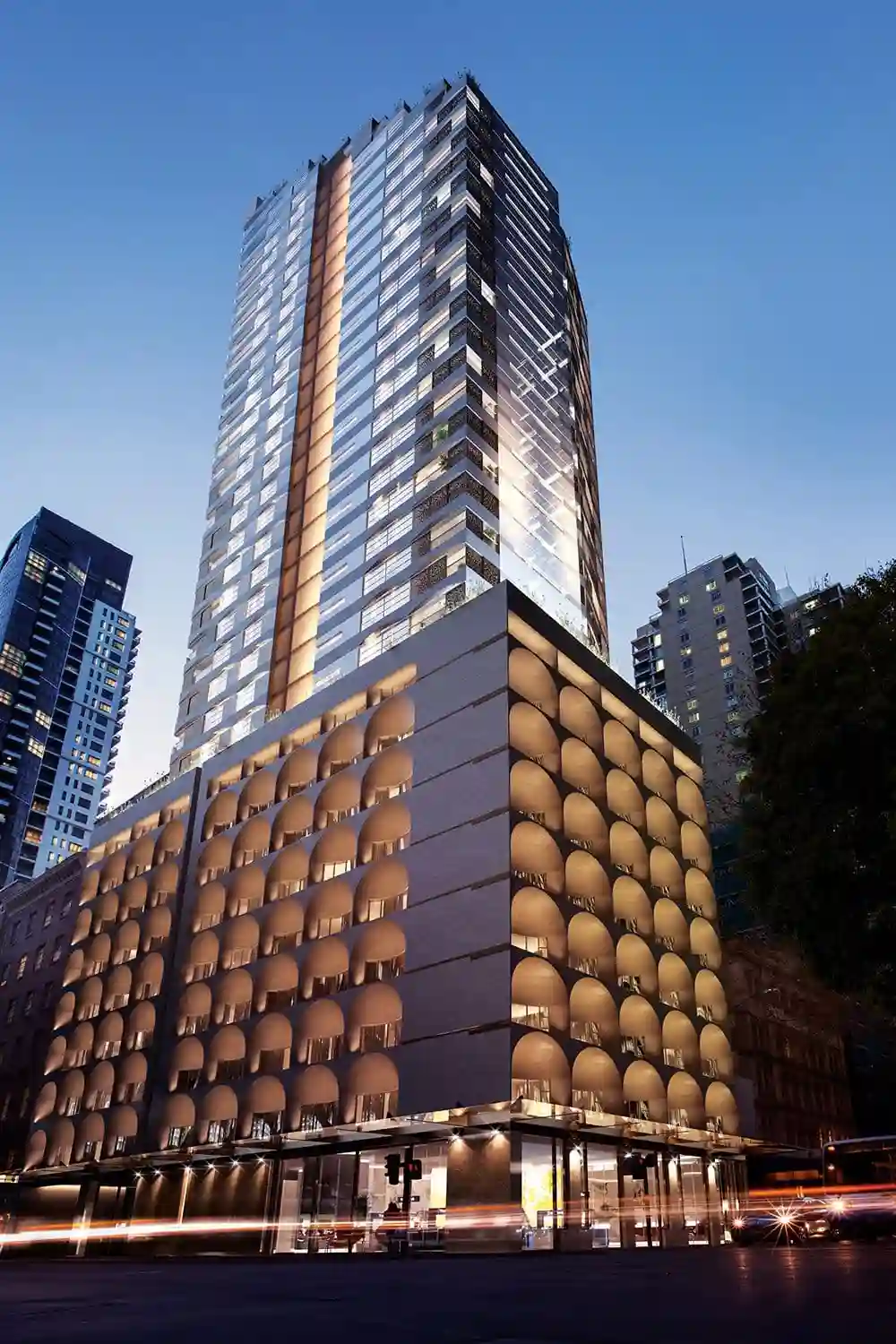
Castle Residences
Castle Residences is one of Sydney City’s landmark CBD address. Incorporating a curved off-form dome facade and cantilevering over its neighbouring heritage building, it is a formwork spectacle in the heart of the Sydney CBD.
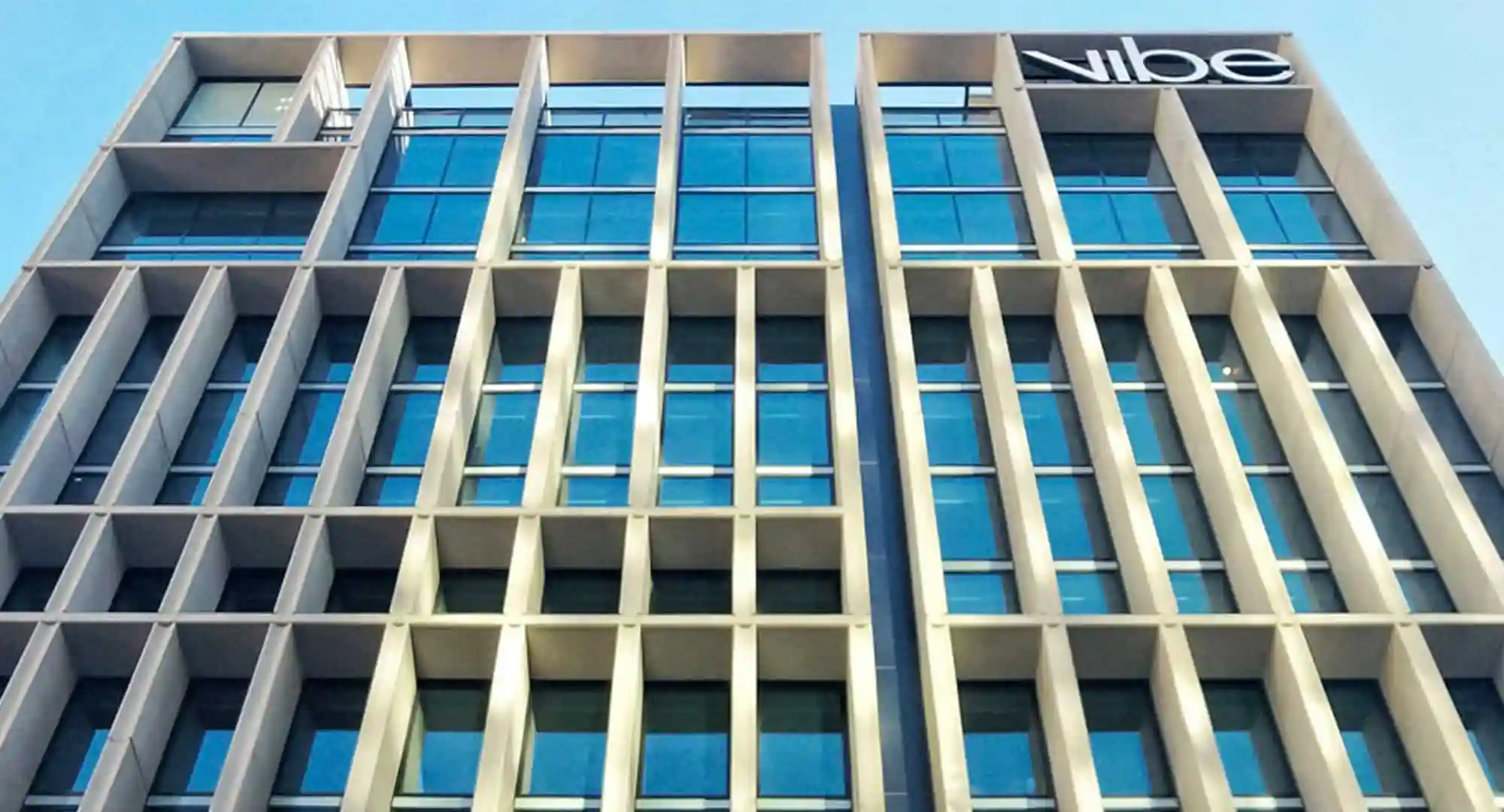
Vibe Hotel
Located in the Sydney CBD, The Vibe Hotel is a New York themed 4.5-star hotel with 145 hotel rooms, ground floor restaurants and bar areas adjacent the lavish hotel lobby. Our team strategically devised effective practices and systems in order to deliver this project with excellence.
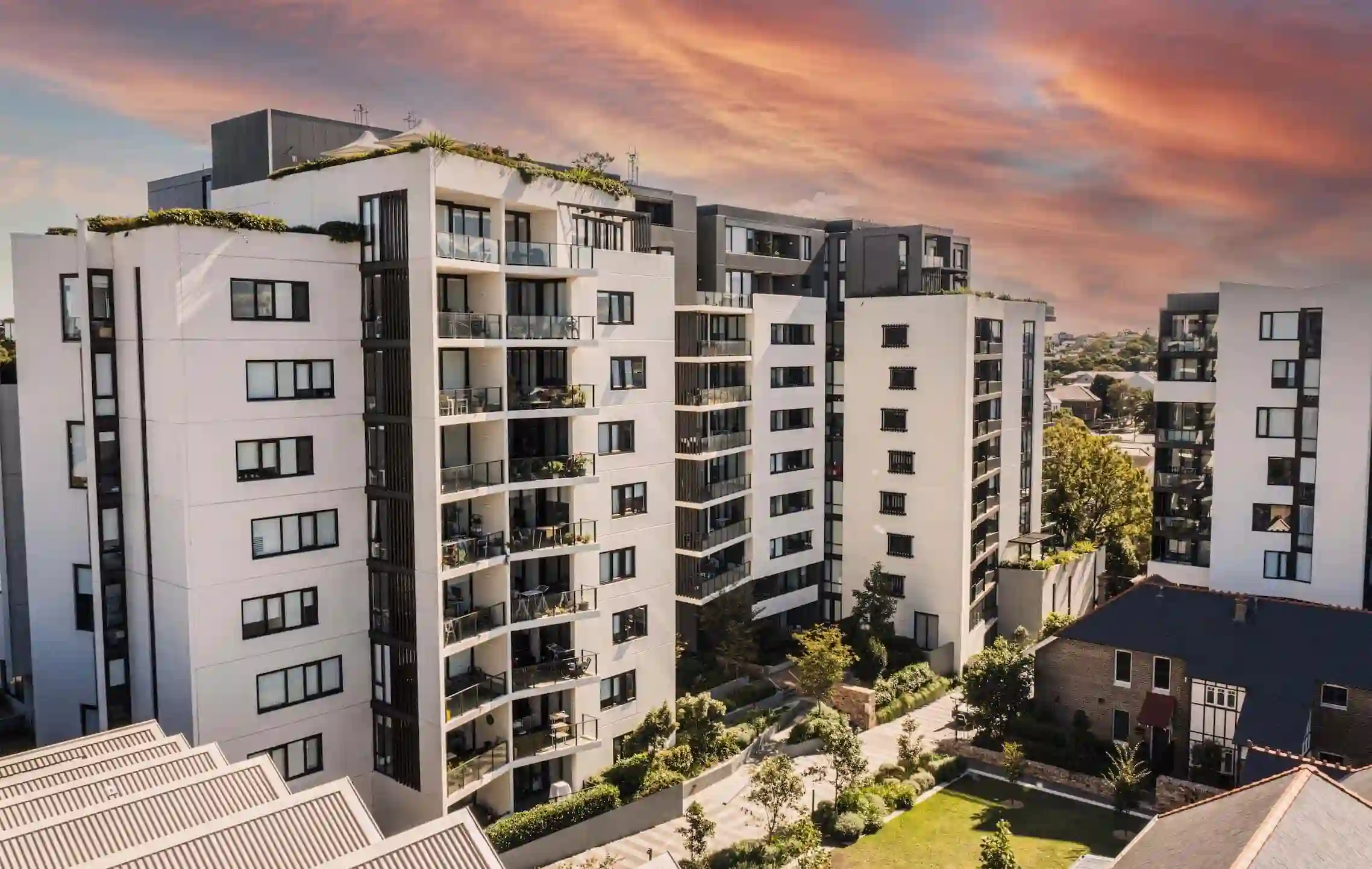
Marrick & Co
Marrick & Co is the first One Planet Living certified community in NSW. During construction the implementation of strategic formwork methodologies enhanced program, efficiency and effectiveness in the delivery of 225 (including nine affordable housing lots) across residential apartments and terrace homes and the award-winning new library named ‘Patyegarang Place’.
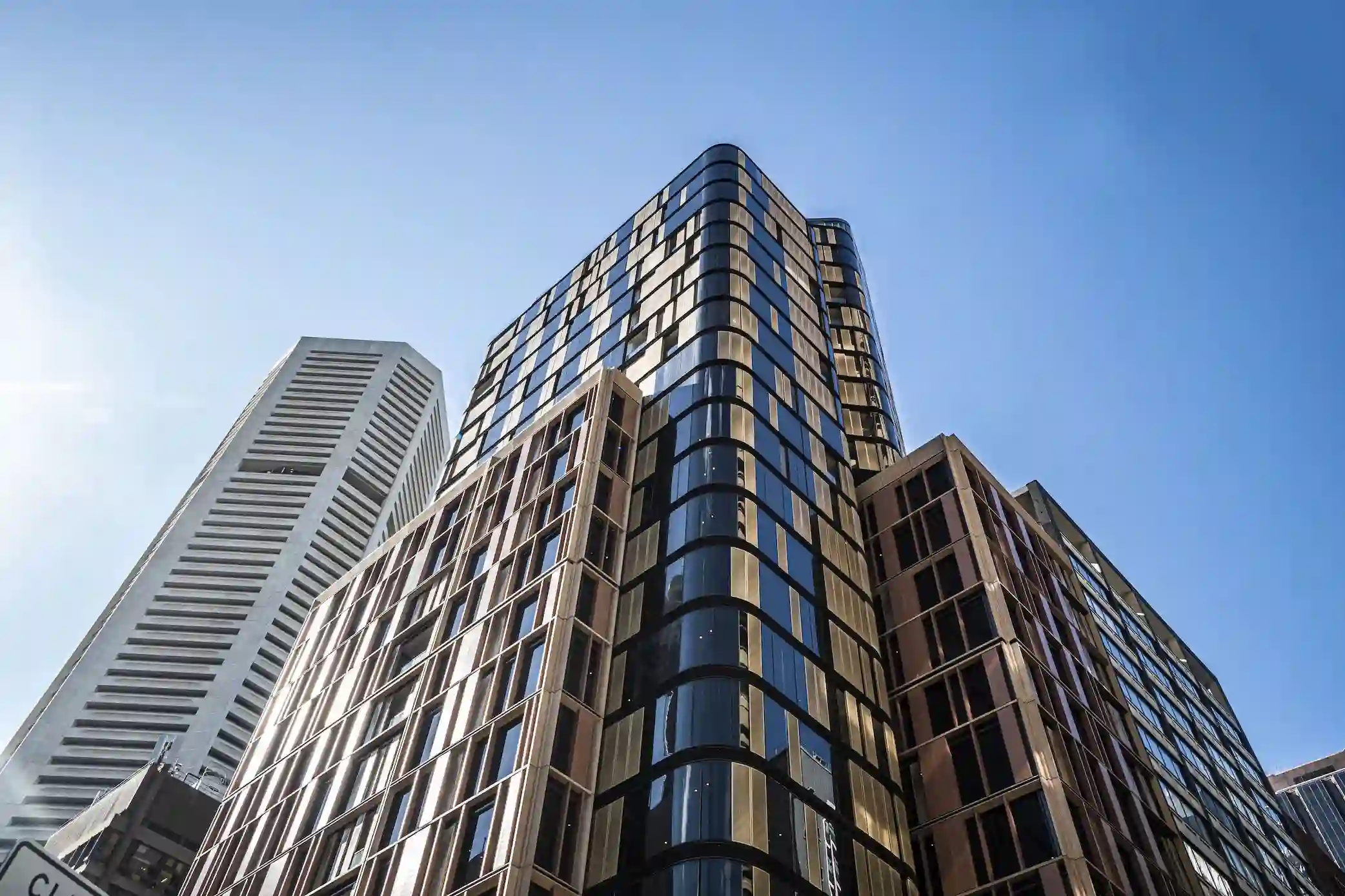
King & Phillip
King & Phillip honours the tradition of its timeless architectural surroundings. Through the implementation of prefabricated columns with pre-installed reo cages, prefabricated steel set downs & edge boards, the Future Form team were able to be more efficient and productive on the project.
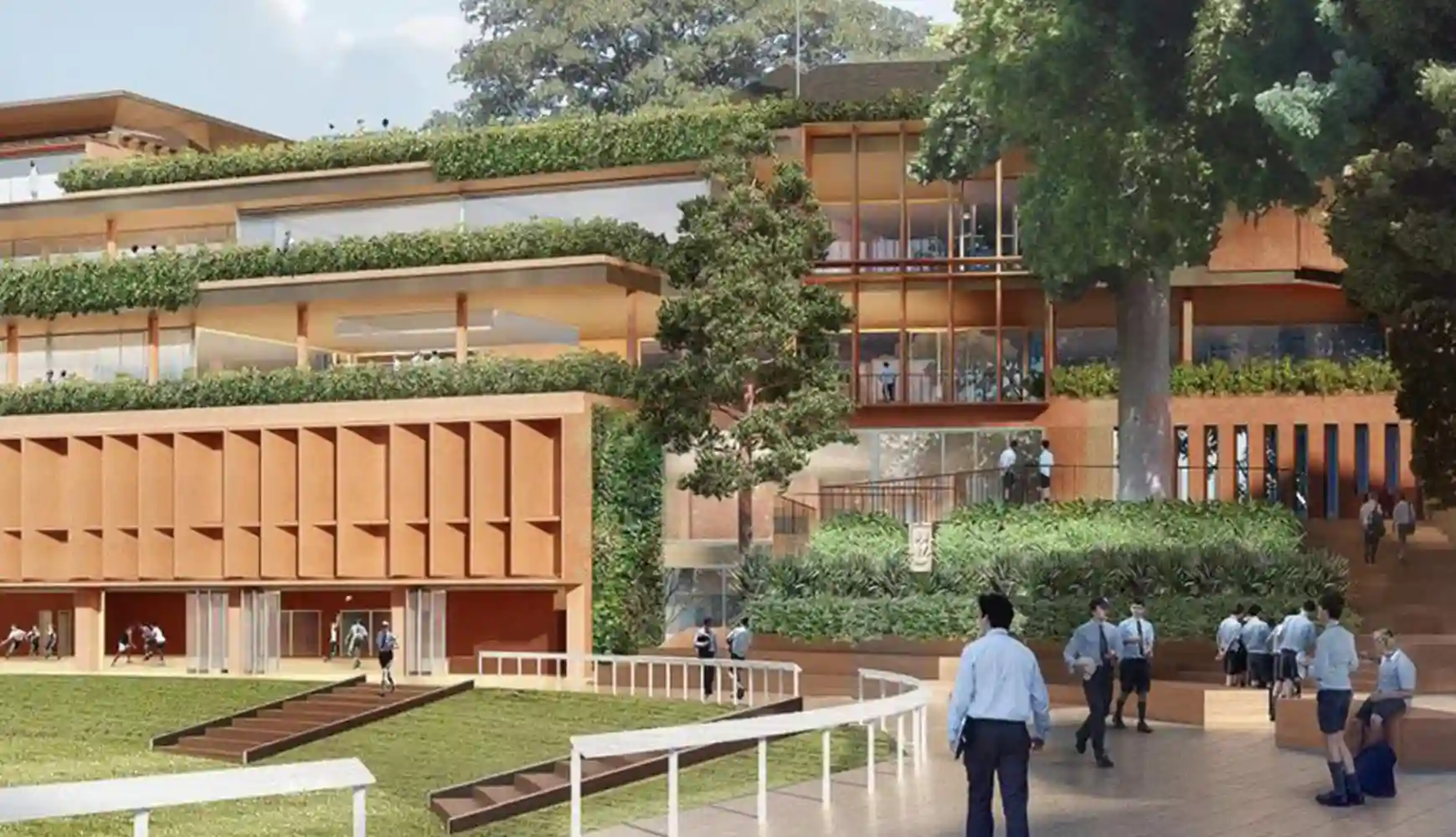
Cranbrook School
Cranbrook Senior School Campus Renewal Project consists of: Performance theatre | Dining commons for boarders | More than 10 modern, technology-enabled classrooms | Variety of collaborative learning spaces | Two basketball courts and locker rooms | An orchestral rehearsal room | Music and drama studios | Meeting rooms and breakout terrace space | Aquatic and Fitness Centre
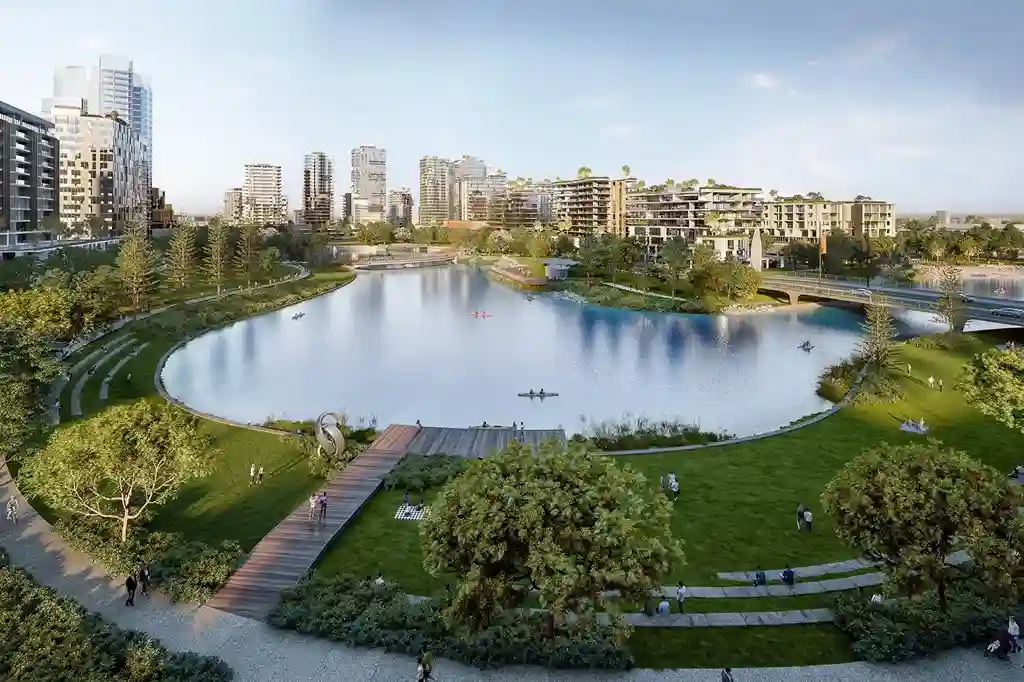
50 First Avenue, Maroochydore
50 First Avenue is a commercial tower to be delivered as part of the $2.5 billion Maroochydore City Centre, a new world-class CBD for the Sunshine Coast. Spanning 15 levels of Premium A-Grade office space, the tower unlocks an enviable work lifestyle, providing a modern city experience just 800 metres from the beach and 10 minutes from the airport.
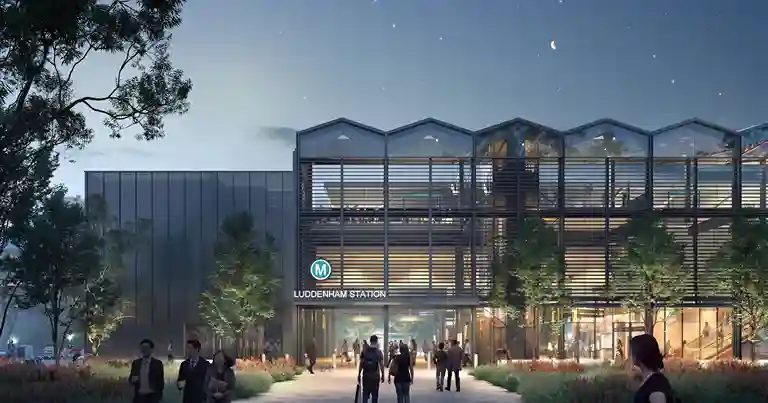
Luddenham Station
The 23-kilometre new railway will link residential areas with job hubs, including the new Bradfield Metro Station (previously Aerotropolis), and connect travellers from the new airport to the rest of Sydney’s public transport system.
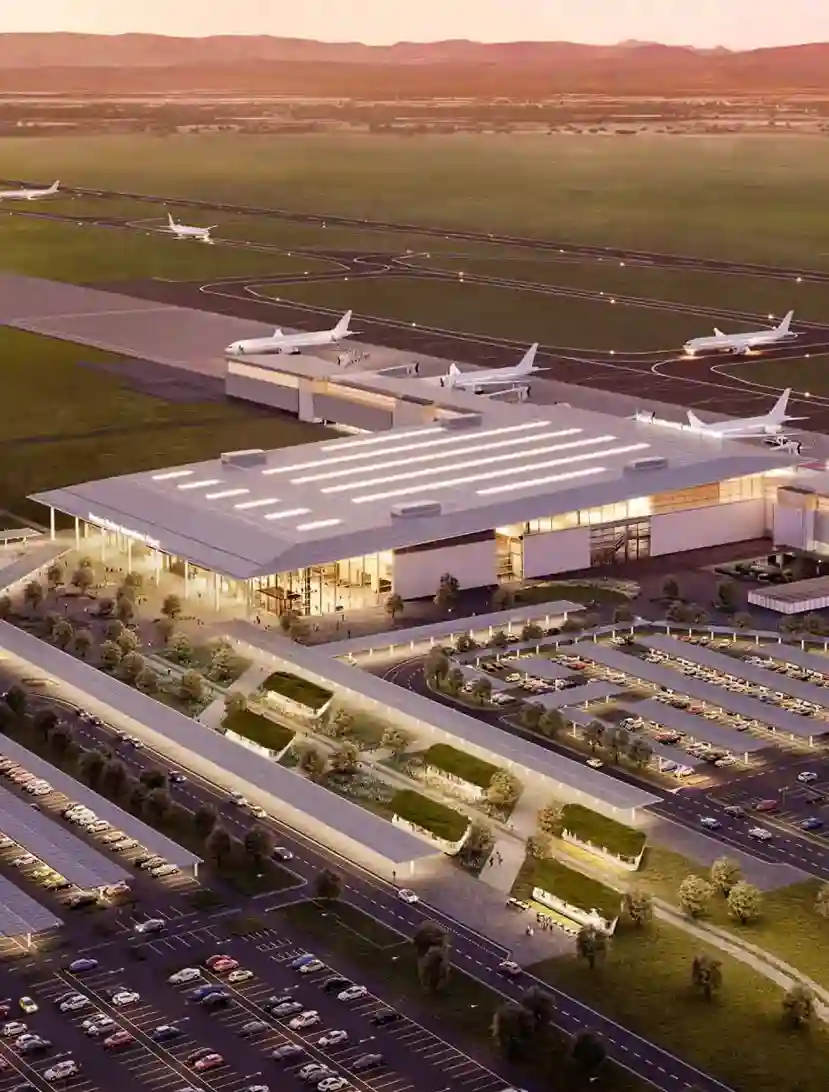
International Airport Terminal Station
The Western Sydney International Airport (WSI) project involves building a new airport to serve Western Sydney, including a single runway capable of handling 10 million passengers annually, with plans for a second runway in the future. The airport will be a 24/7 facility with international, domestic, and cargo services.
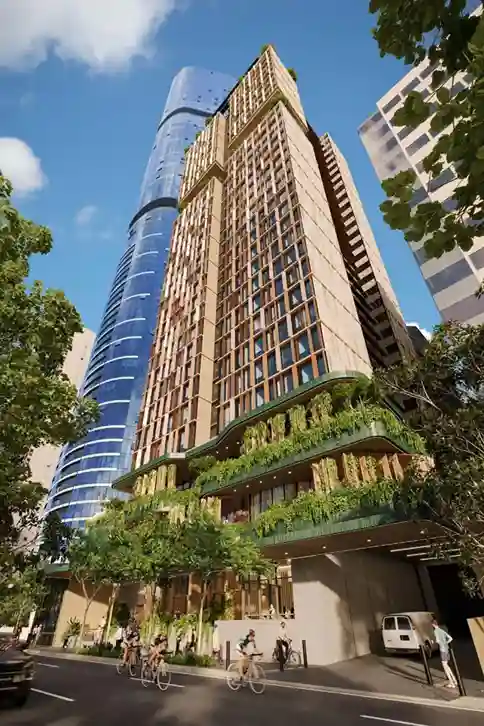
240 Margaret St, Brisbane
A purpose-built tower comprising 924 apartments over 31 floors, situated adjacent to the Botanic Gardens and with easy accessibility to Brisbane’s leading universities. Additional features include numerous indoor and outdoor communal areas, study spaces, sporting and wellbeing facilities and a retail tenancy.
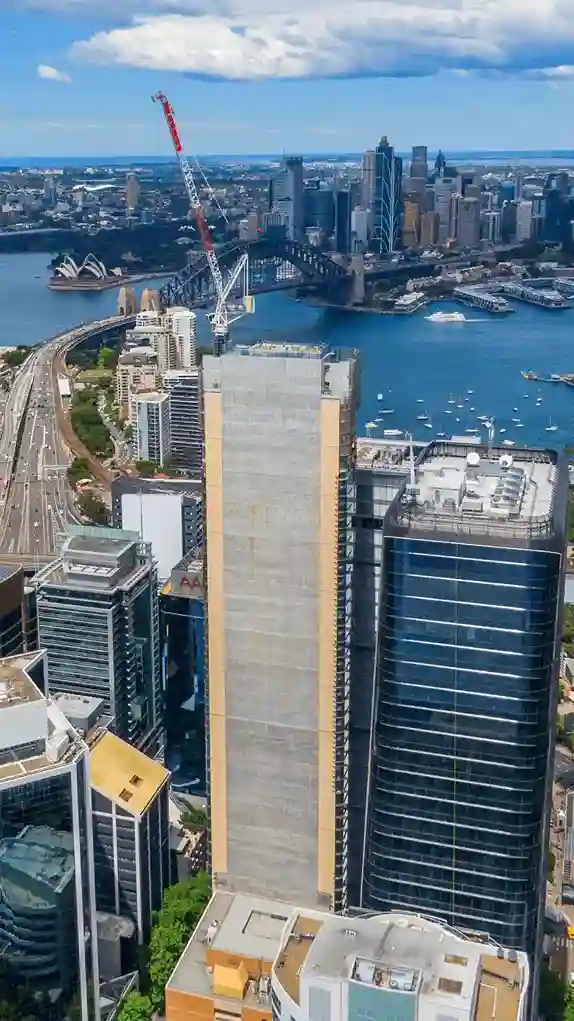
88 Walker St
88 Walker St is the tallest tower in North Sydney. This iconic development will feature a 252-suite hotel with a detailed reception, restaurants, executive lounge, gyms, ground level retails, commercial end-of-trip amenities and 24 levels of light-filled open planned office accommodation with unparalleled views across Sydney Harbour.
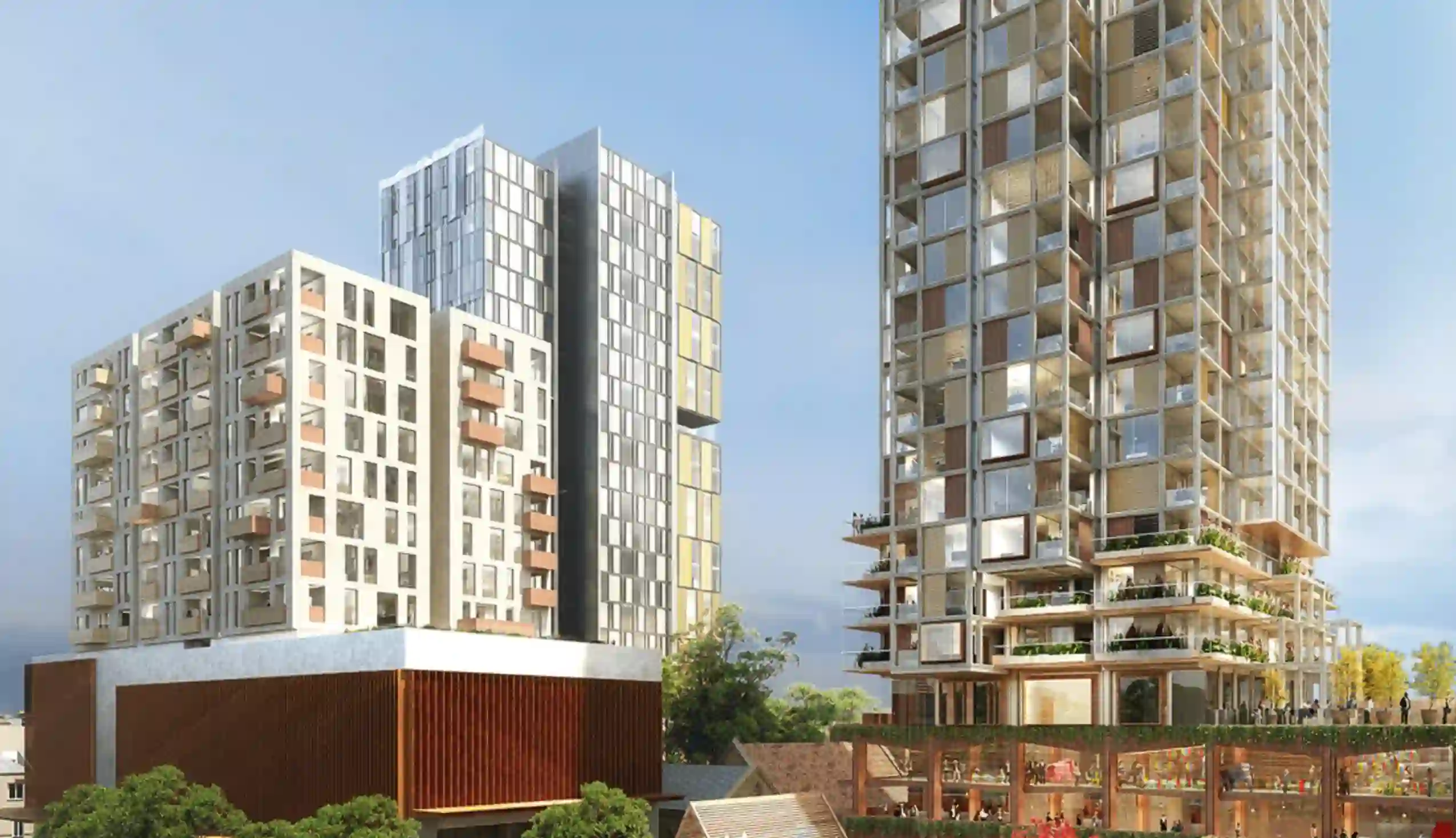
Waterloo OSD
The Waterloo Metro Quarter development includes four buildings situated above and adjacent to the station. It includes two high-rise and two midrise buildings in a developable area of just under 70,000 sqm. It will provide a mix of commercial and residential premises, as well as student accommodation.
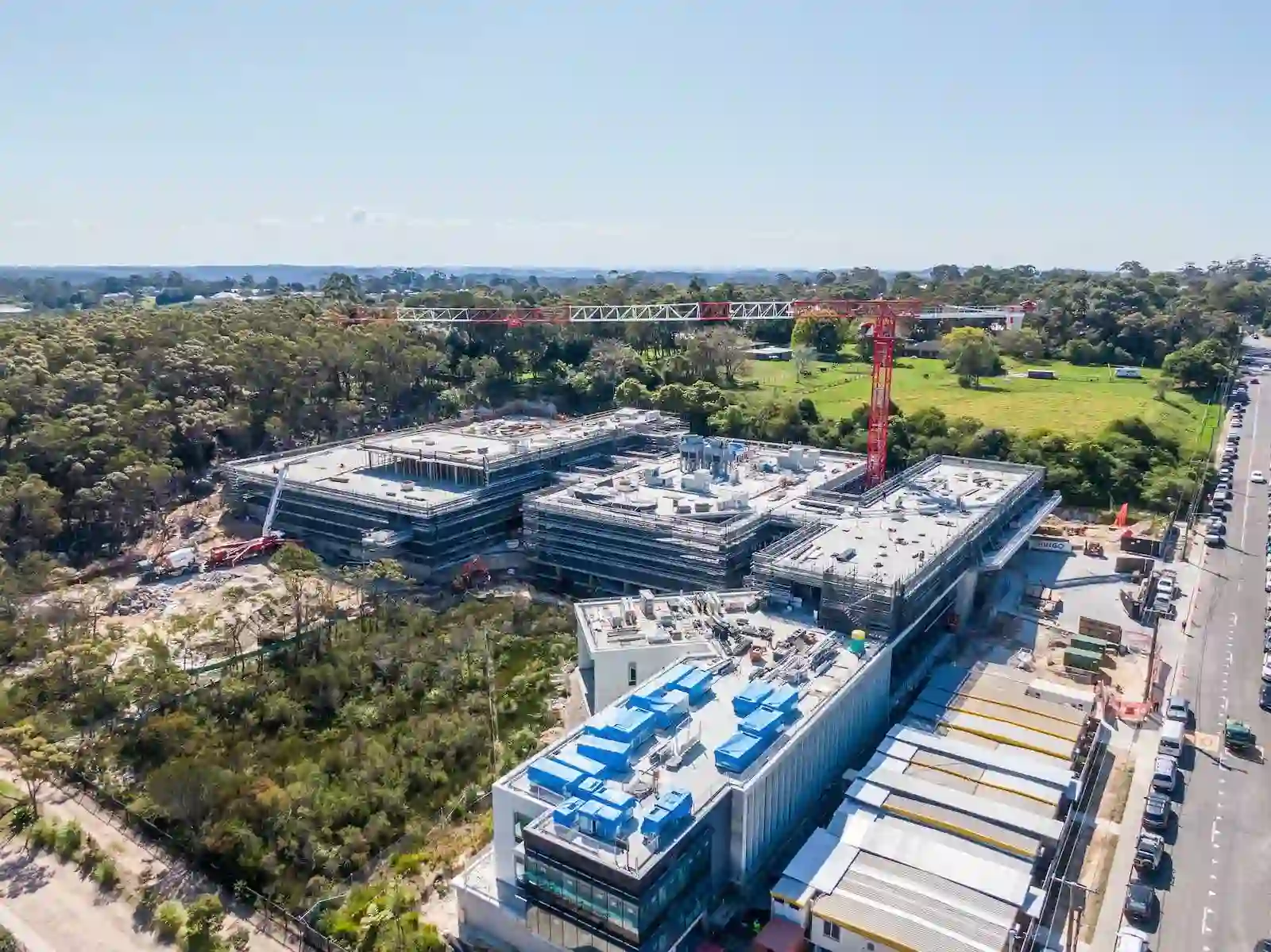
Wyvern Private Hospital
The Wyvern Private Hospital will feature a $98m state of the art facility surrounded by nature, expert care in spinal surgery, orthopedics and more. It will also include cutting-edge facilities, convenient parking and ‘Care without Compromise’.
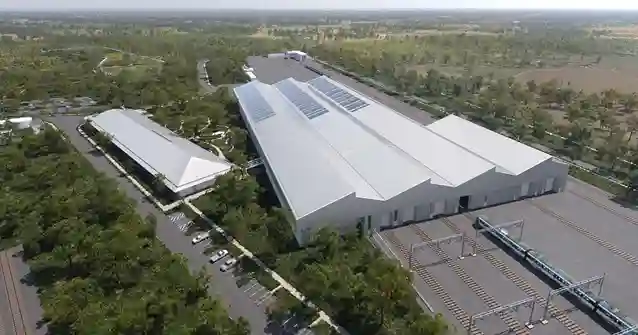
SMF Yard & Operations Control Center
The Stabling and Maintenance Facility is where trains will be controlled, stabled, cleaned and maintained. At the 24-hour Operations Control Centre, expert train controllers will monitor every aspect of the system, including the lifts, escalators, and platform screen doors used in the fully accessible railway.
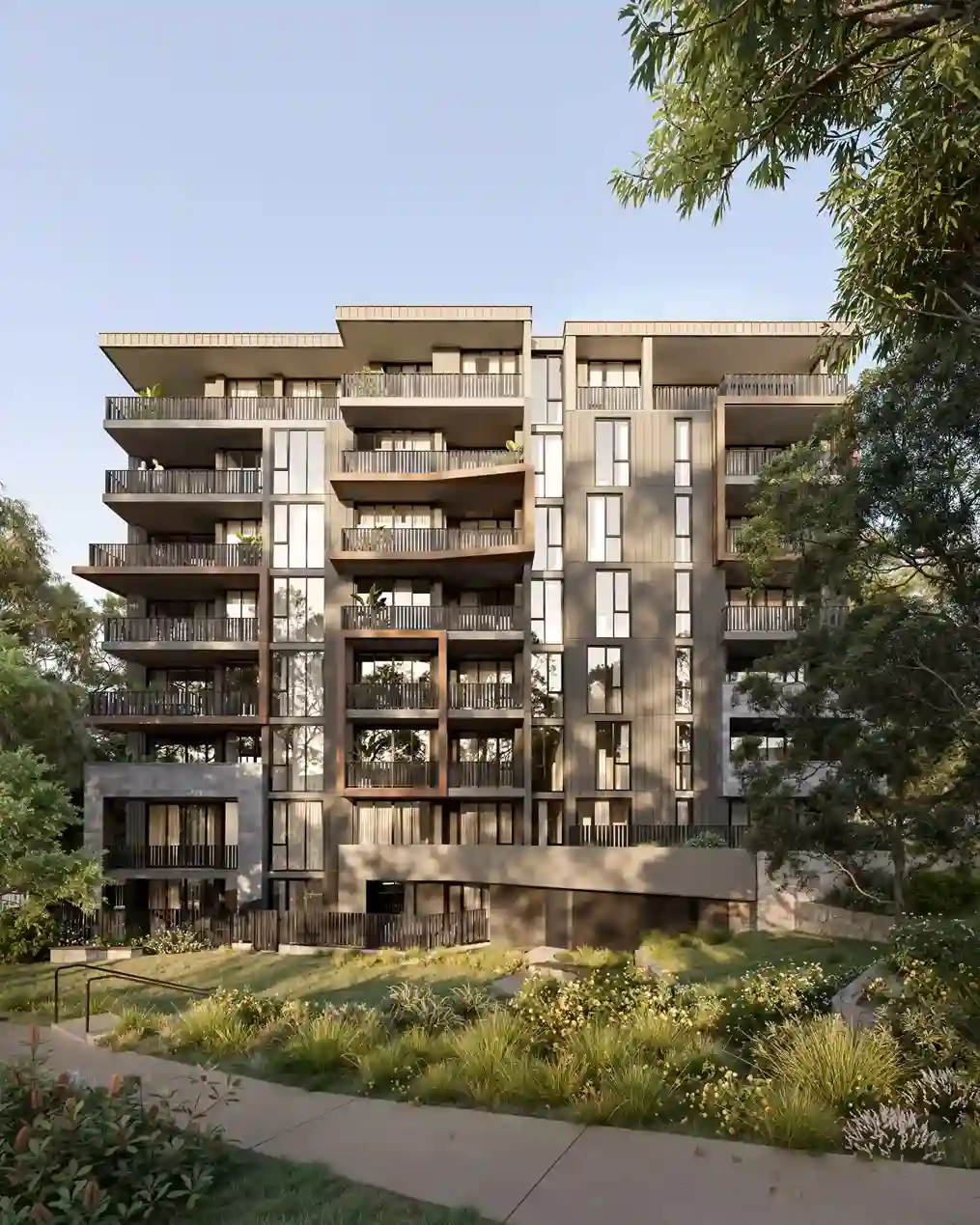
High Forest by Mirvac
In a unique forest setting, Mirvac presents an exclusive collection of luxurious houses and apartments at Highforest in West Pennant Hills. Inspired by nature and tailored for your comfort and wellbeing, each home at Highforest invites you to awaken each day to the sounds of the forest and the symphony of birdsong. Secure in the knowledge that your future belongs at Highforest, find your home at a place where living well comes naturally.
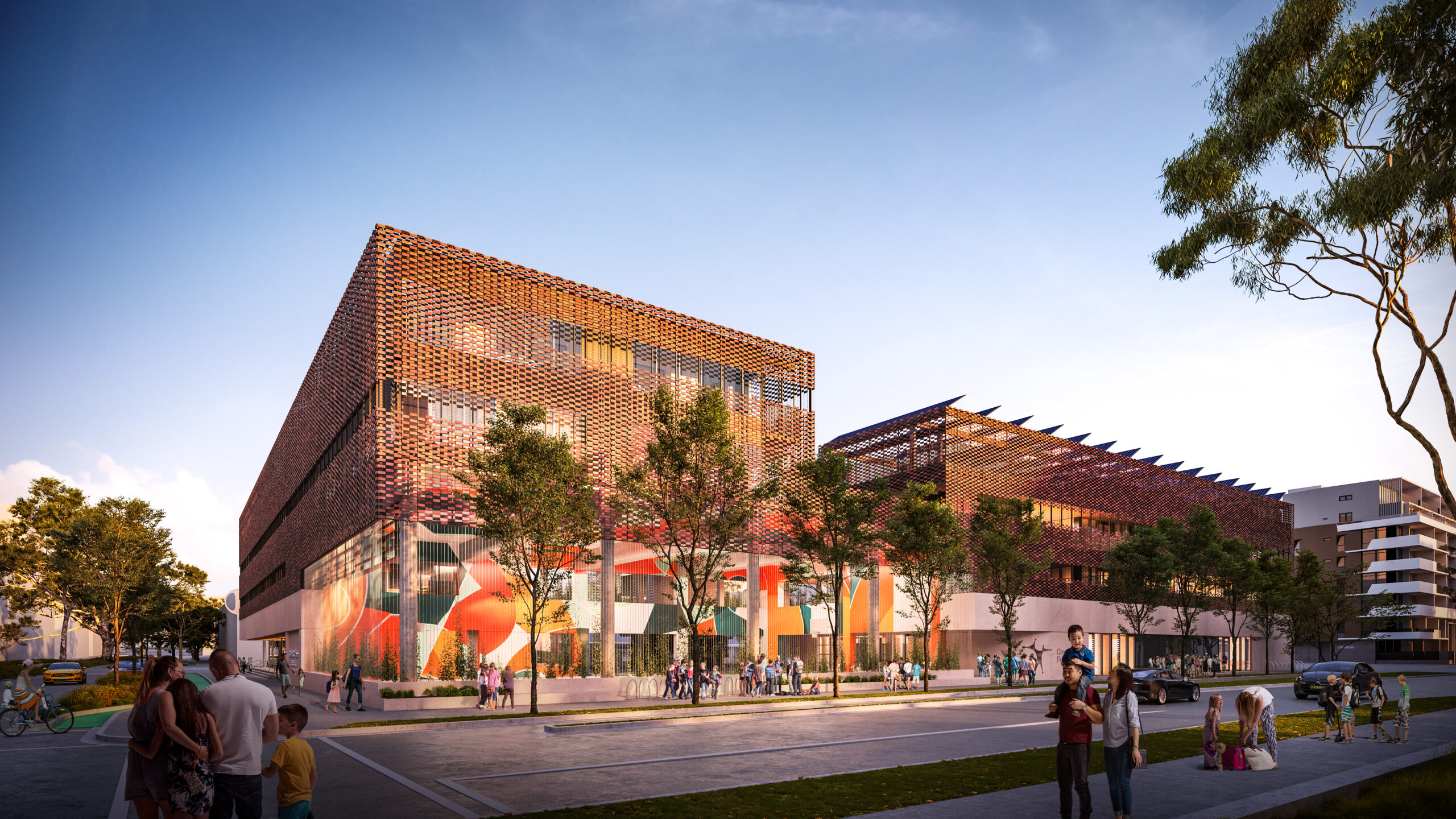
Green Square
This project is a school in the heart of Zetland and will include 24 classrooms, a library and canteen, staff rooms, administrative offices, amenities, a covered outdoor learning area, multipurpose spaces, Out-of-School Hours care, a games court, and an adjacent courtyard. Our expertise left as a statement piece featuring an off form concrete coloured wall boasting an embossed logo.
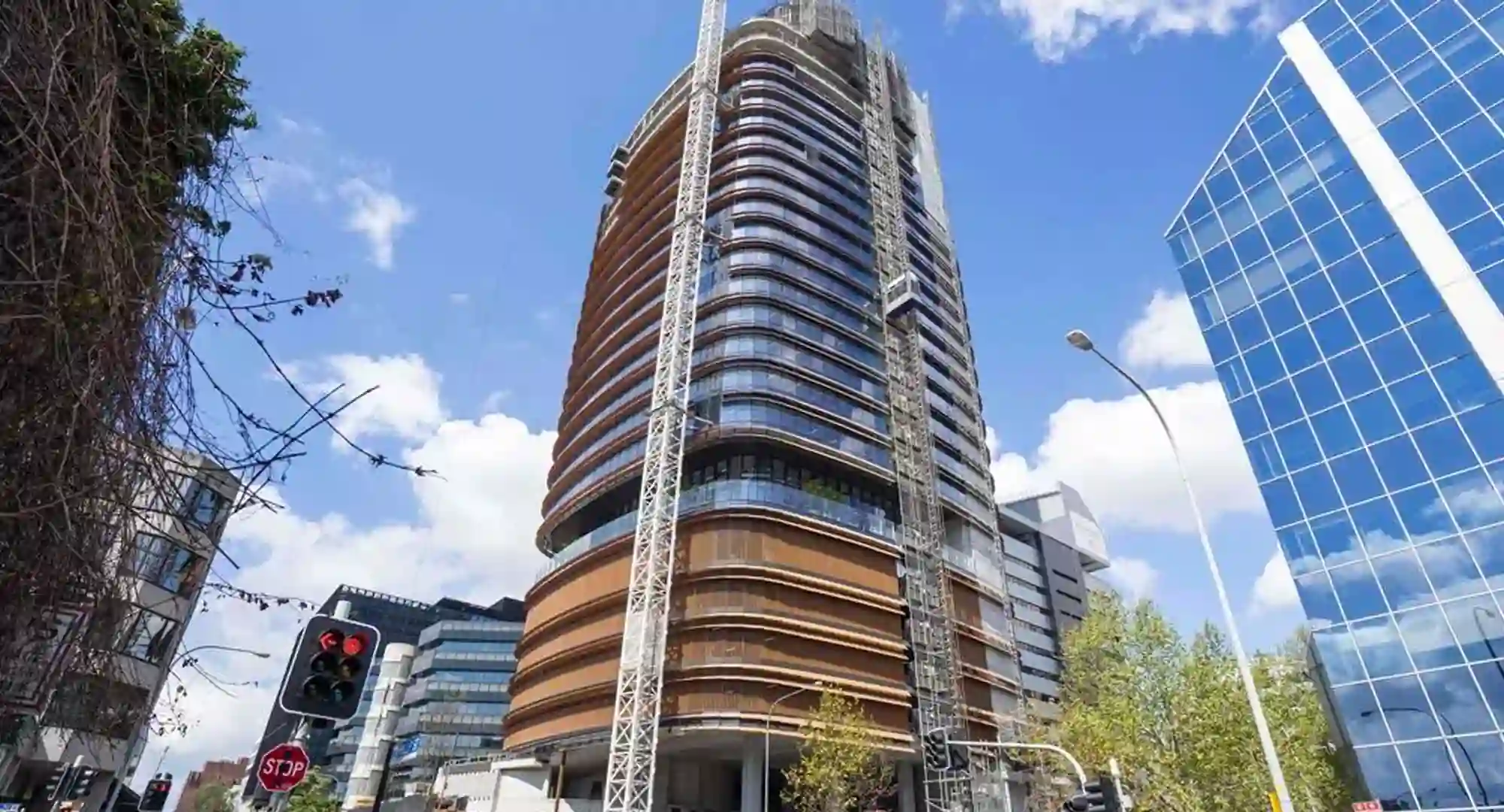
Smith St, Parramatta
This masterpiece tower located in Parramatta draws attention from many in the construction industry. This unique project boasts its off-form structural elements including the curved jump-form cores reaching 28 storeys high. It’s high strutting soffit and columns adds a dimension of complexity that gives the structure a monumental presence.
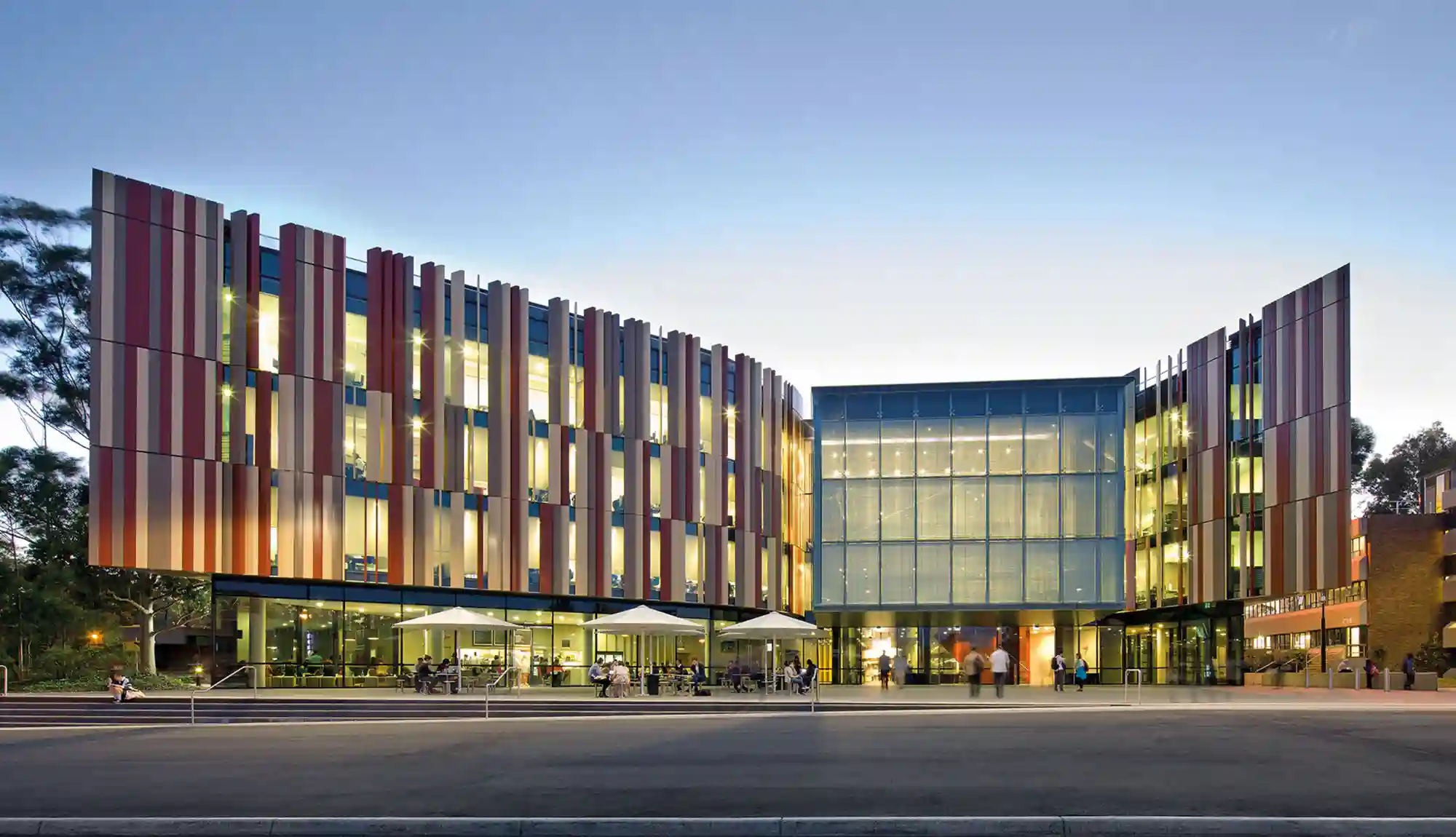
Macquarie University
The Central Courtyard redevelopment as it is Macquarie’s largest and most transformative project under its current $500 million program of capital works. The new building 1 Central Courtyard will include 25 formal teaching spaces, adjacent informal learning areas along with a revitalised and replanted Central Courtyard surrounded by one existing building and three new buildings.
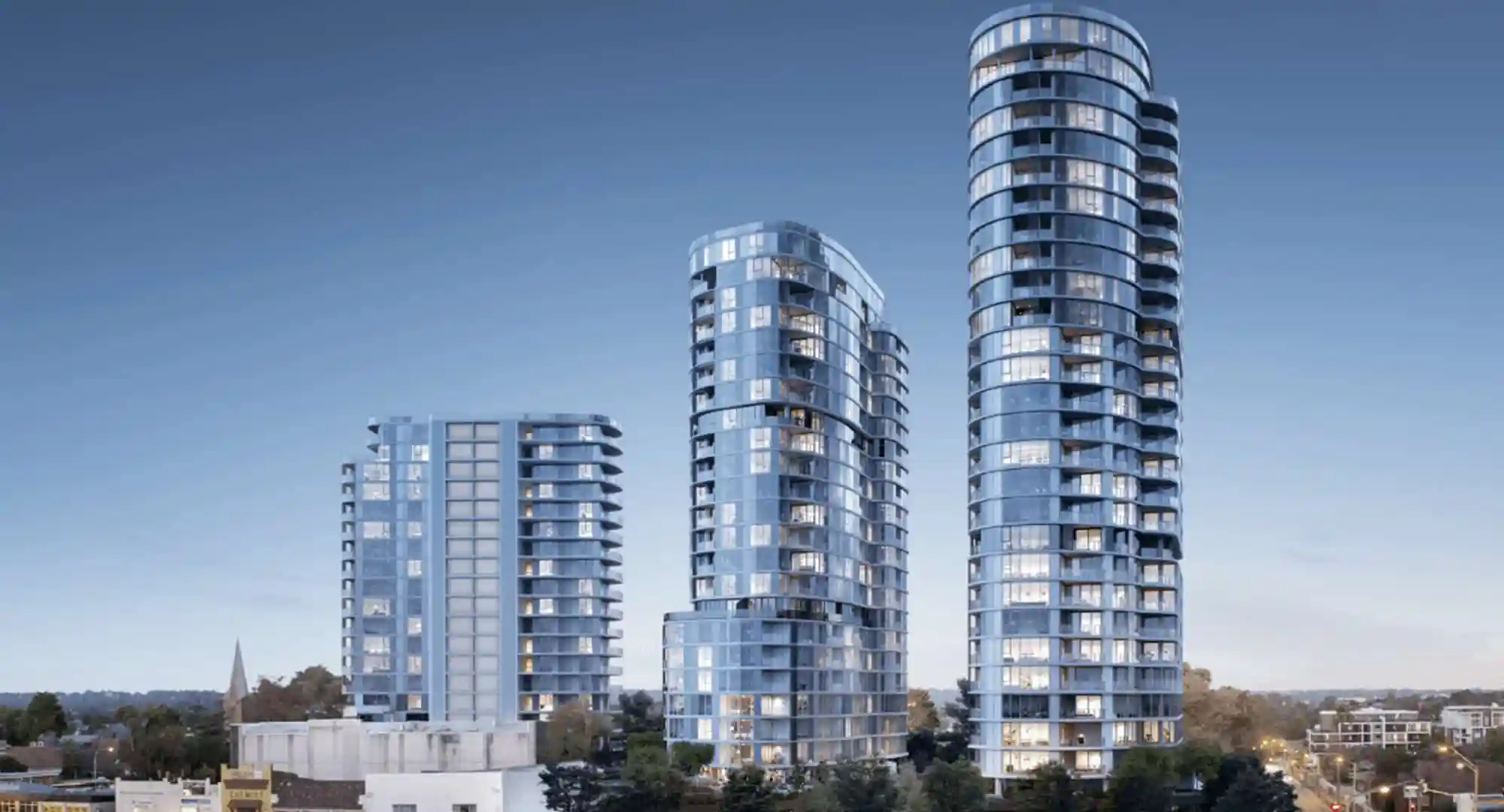
The Langston
The Langston is a large-scale residential development in Epping. Consisting of 4 basement levels each over 5000m2 of horizontal formwork and 3 towers ranging from 19 – 29 levels each. Future Form administered an early strip formwork system to accelerate program and increase efficiency on the project.
