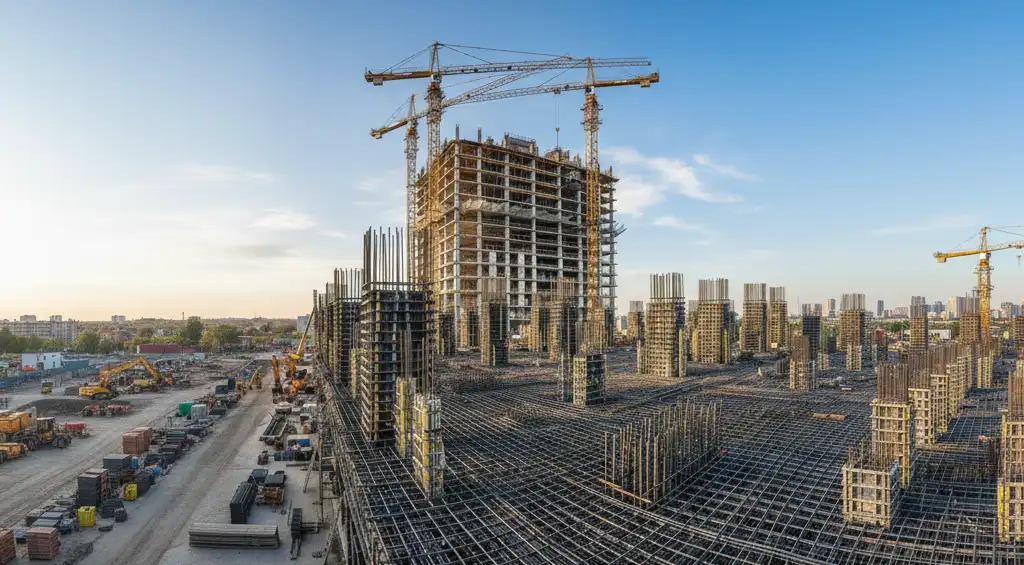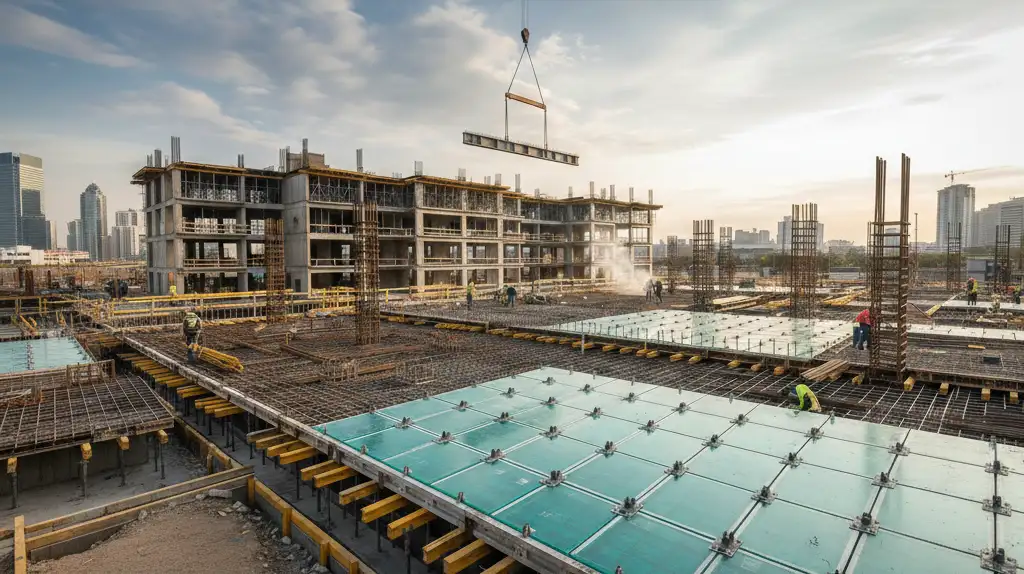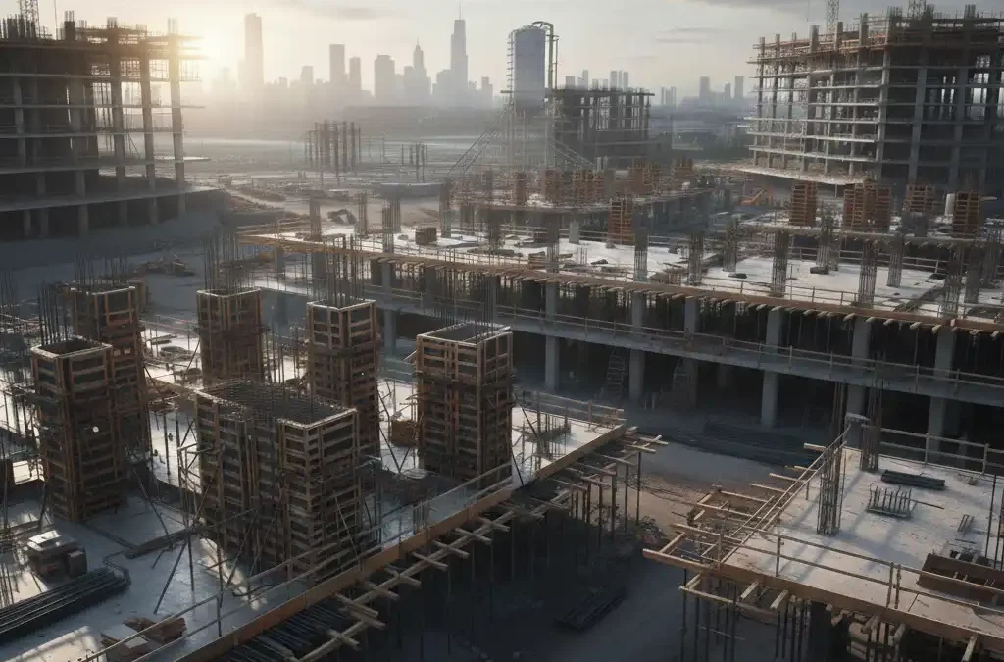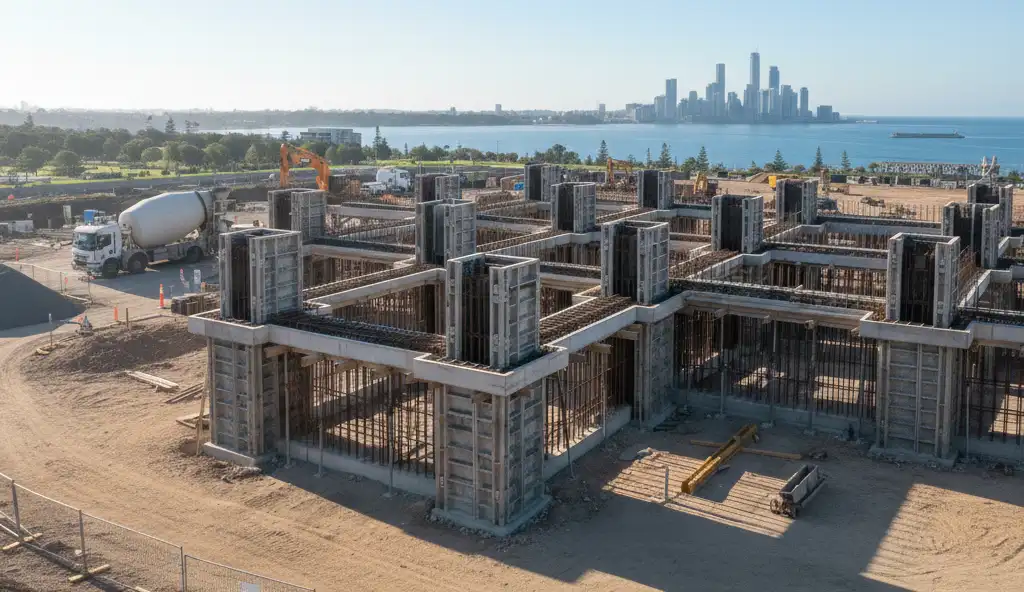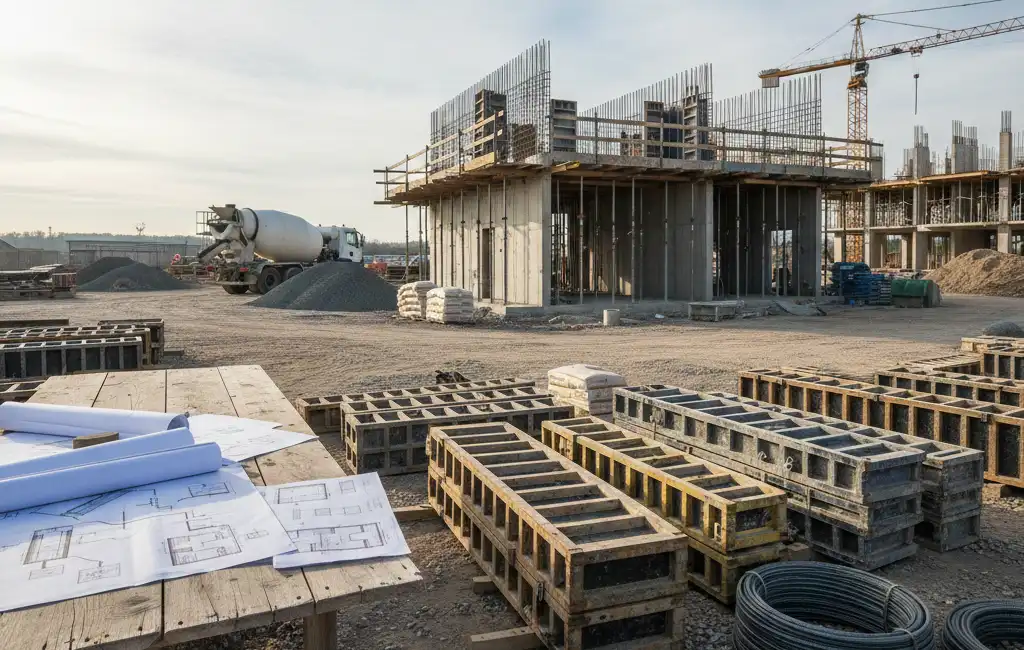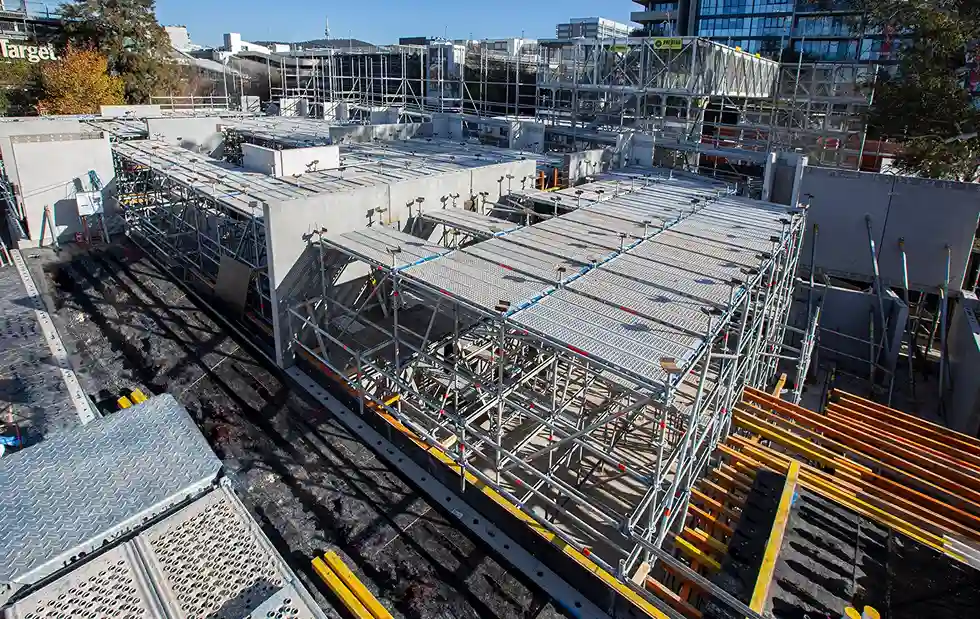
In the race towards transforming city skylines, many countries are experiencing a new fresh golden era of high-rise construction. From the Southbank expanding in South Melbourne to the Sydney CBD expansion, one thing is clear—our cities are no longer spreading outwards, but rather going upwards. However, what is usually overlooked is the engineering that goes into all modern towers which is often hidden under flashy exteriors: high-strutting and formwork solutiobs Sydney.
Here, at Future Form, we’re proud to be at the forefront of this foundational work, helping developers to achieve their boldest visions with speed, precision, and structural reliability. As a trusted high strutting scaffold system supplier, we understand why getting this part right matters so much when it comes to succeeding or failing on a project.
The Backbone of High-Rise: High-Strutting Formwork Fundamentals
When people think of skyscrapers, they tend to picture shimmering glass and sleek steel. But underneath that exterior lies a complex skeletal system—one that has to manage enormous vertical loads, seismic pressures, and wind forces that increase dramatically with height.
High-strutting and formwork solutions Sydney play a critical role in this. Strutting refers to temporary support structures that reinforce formwork systems during the concrete pour, absorbing pressure and distributing load evenly across slabs and vertical elements. The stronger and more precise the strutting, the safer and more efficient the build.
Formwork is, essentially, the mould into which concrete is poured. For multi-storey buildings, reusable systems (like jumpform and high-strutting scaffold system supplier solutions) are often used to speed up progress while ensuring consistency and accuracy.
Done well, these systems can mean the difference between a seamless floor cycle and a costly delay. Done poorly, they can be a structural liability—one that haunts the project for years to come.
The Vertical Boom: Why Now?
With population growth, land scarcity in urban centres, and demand for inner-city living on the rise, the need for vertical development in Australia has never been greater. According to the Australian Bureau of Statistics, over 46% of new dwellings in capital cities are now apartments—a figure that continues to climb.
In Sydney, the Parramatta Square redevelopment has become a beacon for vertical infrastructure, with towers like 6 & 8 Parramatta Square demonstrating just how high we can build when the base is rock-solid.
Another standout example is the King & Phillip development in Sydney’s CBD. This luxury residential tower presented unique challenges due to its location amidst heritage-listed sites and bustling urban activity. Future Form’s team expertise in high-strutting and formwork solutions Sydney was pivotal in navigating these complexities, ensuring structural integrity while respecting the surrounding historical architecture. The project’s success underscores the importance of meticulous planning and execution in modern high-rise construction.
Formwork Innovation: Not Just a Box of Panels
Formwork has evolved dramatically from timber timbers and plywood sheets to highly modular, reusable systems. Key innovations include:
- Jumpform and Climbform Systems – Ideal for core walls in high-rises, allowing for fast vertical progress with minimal reconfiguration.
- Modular Panel Systems – Lightweight, reusable panels that ensure uniformity and speed across floor slabs.
- Table Form Systems – Best for projects with large repetitive floor plates, improving efficiency with minimal manual handling.
Digital tools now allow 3D modelling of formwork layouts and strut placements, enabling teams to pre‑empt clashes and fine‑tune load paths well before materials arrive onsite. Such pre‑planning is crucial in high‑rise contexts, where even a few hours’ delay on a single floor cycle can cascade into multi‑week setbacks.
Speed with Safety: The Balancing Act of Formwork
Every construction manager wants to shave time off the schedule—but never at the expense of safety or quality. That’s why need to find the best partner that integrates high-strutting and formwork solutions Sydney, which designed to accelerate floor cycles while maintaining rigorous compliance with AS 3610 (Formwork for Concrete) and AS 3850 (Prefabricated Concrete Elements), the Australian standards for concrete structures and precast construction.
We use engineered strutting systems and custom formwork layouts that are tailored to each project’s architectural requirements and live load conditions. This bespoke approach allows us to reduce crane time, eliminate unnecessary material waste, and fast-track structural completion.
In fact, we’ve helped clients reduce formwork cycle times by up to 20%, getting them out of the ground and into the sky faster—without ever cutting corners.
Future Form’s Edge: Why Builders Trust Us
In the world of high-rise construction, it’s not just about reaching new heights—it’s about the meticulous craftsmanship and unwavering commitment to quality that ensures each structure stands the test of time. Behind every towering skyscraper lies a foundation of trust, built through consistent performance, innovative solutions, and an unyielding focus on safety and precision.
At Future Form, we don’t just provide formwork—we provide certainty. Our process includes:
- Early collaboration with architects and engineers
- Detailed 3D planning and clash detection
- Experienced teams trained in high-rise best practices
- A relentless focus on structural safety and quality assurance
It’s this level of planning and precision that makes our clients return project after project.
Case in Point: Delivering Excellence at King & Phillip Residences
Situated at the intersection of King and Phillip Streets in Sydney’s CBD, the King & Phillip Residences stand as a testament to modern architectural elegance amidst a heritage-rich precinct. This 26-storey residential tower, comprising 105 premium apartments, presented unique challenges due to its proximity to historic landmarks and the need for meticulous integration with the surrounding environment.
Future Form was entrusted with the critical task of providing high-strutting and formwork solutions Sydney that would uphold the project’s architectural integrity while ensuring structural soundness. Our team employed a combination of jumpform systems for the building’s core and modular panel systems for the floor slabs. This hybrid approach facilitated efficient construction cycles and maintained the aesthetic vision envisioned by the architects.
Through precise planning and execution, we achieved consistent floor cycles, contributing to the project’s timely completion. The King & Phillip Residences now not only enhance Sydney’s skyline but also exemplify the harmonious blend of contemporary design and historical context, underscored by robust construction methodologies.
Strong Foundations, Smarter Futures
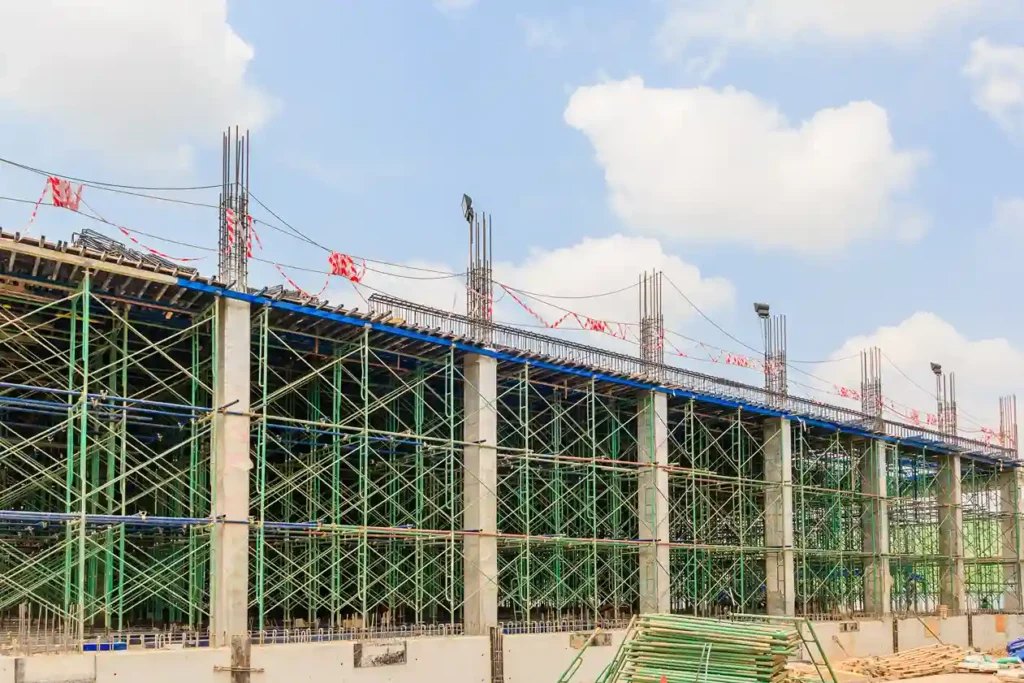
As our cities continue to grow skyward—across Sydney, Canberra, Brisbane and beyond—the future of tall building construction lies not just in height, but in how intelligently and sustainably we build. With increasing demand for modular systems, hybrid structural designs, and environmentally responsible materials, the formwork and strutting phase is more vital than ever. It’s the hidden framework that ensures every level above is safe, efficient, and future-ready.
At Future Form, we’re evolving with the industry. From integrating low-carbon concrete solutions to using recycled materials and digital pre-planning tools that reduce onsite waste, we’re committed to sustainable excellence without compromise. The innovations we bring to our formwork and strutting processes are designed not just for today’s buildings—but for the communities they will serve for decades to come.
So whether you’re a developer setting out on your next landmark project, a construction professional seeking a formwork partnerhigh strutting scaffold system supplier you can trust, or a property buyer investing in long-term quality—look beneath the surface. Future Form works where it matters most: behind the walls, beneath the floors, and at the core of what holds your vision upright.
Because we believe that strong foundations shouldn’t come at the cost of a strong future.
References
- Australian Bureau of Statistics (ABS). “Building Approvals – Dwellings.” Accessed April 2025. https://www.abs.gov.au
- City of Parramatta. “Parramatta Square Redevelopment.” Accessed May 2025. https://www.cityofparramatta.nsw.gov.au
- Future Form. “King & Phillip Residences.” Accessed May 2025. https://futureform.com.au/projects/king-phillip
- Standards Australia. AS 3610 – Formwork for Concrete.
- Standards Australia. AS 3850 – Prefabricated Concrete Elements.

